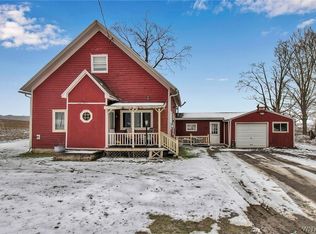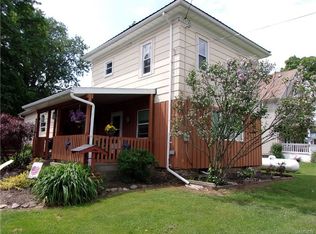Beautiful country home on 2.64 acres. Large front porch to enjoy those cool fall days. Home has been upgraded over the years. Country kitchen with French door leading to deck. Spacious living room with lots of room for entertaining. Charming den. First floor bedroom and full bath and French doors leading to the deck. 1st floor laundry and 1/2 bath. 2nd floor has 3 bedrooms and full bath. Attached garage with room for 2 cars and mower or small boat. Vinyl siding for maintenance free living. Beautiful yard with flower gardens.
This property is off market, which means it's not currently listed for sale or rent on Zillow. This may be different from what's available on other websites or public sources.

