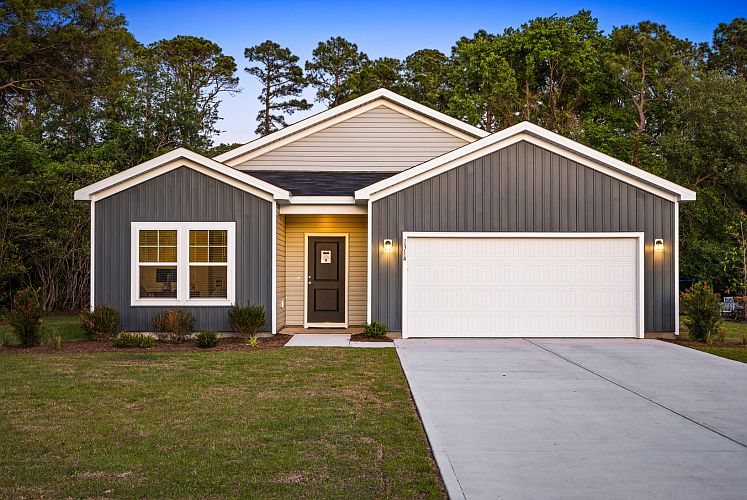The Kent floor plan offers a spacious and versatile living space across two levels, totaling 1,982 square feet. This thoughtfully designed home features a generous loft area on the upper level, providing a perfect space for a family room, office, or play area, while offering an open and airy feel from the lower level. The primary bedroom suite is conveniently located on the first floor, offering privacy and easy access to the main living areas. With four bedrooms, two full and one half baths, and ample living space, the Kent floor plan is ideal for those seeking a home that combines functionality with a sense of connectedness across both levels.
New construction
Special offer
$378,940
2319 Caracara Drive, New Bern, NC 28560
4beds
1,982sqft
Single Family Residence
Built in 2025
0.27 Acres Lot
$378,900 Zestimate®
$191/sqft
$116/mo HOA
What's special
Generous loft areaAmple living spaceFour bedroomsOpen and airy feel
Call: (252) 460-3271
- 366 days |
- 108 |
- 2 |
Zillow last checked: 8 hours ago
Listing updated: November 12, 2025 at 09:58am
Listed by:
April L Swafford 910-742-0102,
Dream Finders Realty LLC
Source: Hive MLS,MLS#: 100520224 Originating MLS: Cape Fear Realtors MLS, Inc.
Originating MLS: Cape Fear Realtors MLS, Inc.
Travel times
Schedule tour
Select your preferred tour type — either in-person or real-time video tour — then discuss available options with the builder representative you're connected with.
Facts & features
Interior
Bedrooms & bathrooms
- Bedrooms: 4
- Bathrooms: 3
- Full bathrooms: 2
- 1/2 bathrooms: 1
Primary bedroom
- Level: Primary Living Area
Dining room
- Features: Combination
Heating
- Electric, Forced Air, Zoned
Cooling
- Central Air, Zoned
Appliances
- Included: Electric Oven, Built-In Microwave, Washer, Self Cleaning Oven, Refrigerator, Ice Maker, Dryer, Disposal, Dishwasher
- Laundry: Laundry Room
Features
- Master Downstairs, High Ceilings, Entrance Foyer, Kitchen Island, Pantry, Walk-in Shower, Blinds/Shades
- Flooring: LVT/LVP
- Has fireplace: No
- Fireplace features: None
Interior area
- Total structure area: 1,982
- Total interior livable area: 1,982 sqft
Property
Parking
- Total spaces: 2
- Parking features: Garage Faces Front, Attached, Garage Door Opener
- Attached garage spaces: 2
Features
- Levels: Two
- Stories: 2
- Patio & porch: Covered, Patio, Porch
- Fencing: None
Lot
- Size: 0.27 Acres
Details
- Parcel number: 2048 183
- Zoning: Residential
- Special conditions: Standard
Construction
Type & style
- Home type: SingleFamily
- Property subtype: Single Family Residence
Materials
- Vinyl Siding
- Foundation: Raised
- Roof: Shingle
Condition
- New construction: Yes
- Year built: 2025
Details
- Builder name: Dream Finders Homes
- Warranty included: Yes
Utilities & green energy
- Sewer: Public Sewer
- Water: Public
- Utilities for property: Sewer Connected, Underground Utilities, Water Connected
Community & HOA
Community
- Subdivision: Fairfield Harbour
HOA
- Has HOA: Yes
- Amenities included: Boat Dock, Clubhouse, Pool, Dog Park, Gated, Golf Course, Maintenance Common Areas, Maintenance Roads, Management, Marina, Meeting Room, Pickleball, Picnic Area, Playground, Restaurant, Security, Street Lights, Trail(s)
- HOA fee: $1,395 annually
- HOA name: Fairfield Harbour POA
- HOA phone: 252-633-5500
Location
- Region: New Bern
Financial & listing details
- Price per square foot: $191/sqft
- Tax assessed value: $40,000
- Date on market: 11/14/2024
- Cumulative days on market: 366 days
- Listing agreement: Blanket Listing Agreement
- Listing terms: Cash,Conventional,FHA,VA Loan
About the community
PoolGolfCourseLakeMarina+ 5 more
Discover Fairfield Harbour: A Waterfront Lifestyle Like No Other Looking for new homes in New Bern that combine scenic beauty with modern comfort? Welcome to Fairfield Harbour, a stunning waterfront community along the Neuse River where every day feels like a getaway. This vibrant neighborhood offers the perfect balance of relaxation, recreation, and community, making it the ideal spot for boating enthusiasts, golf lovers, and anyone who appreciates a serene lifestyle with endless amenities. Explore our wide range of new homes for sale in New Bern , including exceptional waterfront homes with breathtaking views. From greenbelt and oversized lots to corner homesites, every property is thoughtfully designed to maximize privacy, space, and connection to the natural surroundings. Flexible floor plans ensure a perfect fit for your lifestyle-whether you're entertaining friends, enjoying family time, or simply soaking in the river views. For those who love the outdoors, Fairfield Harbour has it all: an 18-hole championship golf course, tennis courts, walking and biking trails, and four marinas with a boat ramp ready for your next adventure. Fishing, boating, and watersports are right at your doorstep. The community center brings neighbors together through social events, fitness classes, and arts and crafts, creating a truly connected lifestyle. Local dining, shopping, and a full-service marina make everyday living effortless. Fairfield Harbour isn't just a place to live-it's where you thrive. With new homes in New Bern , including premium waterfront homes , this community offers a lifestyle you won't find anywhere else. Don't miss your chance to make Fairfield Harbour your new home-where every day is waterfront perfection.
No Payments Until 2026 | Dream Finders Homes
For a limited time, enjoy low rates and no payments until 2026 when you purchase select quick move-in homes from Dream Finders Homes.Source: Dream Finders Homes

