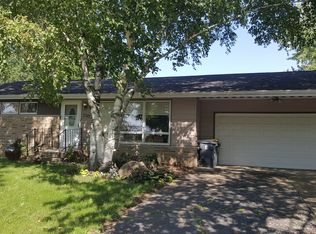Closed
$239,900
2319 5th Avenue, Monroe, WI 53566
3beds
1,549sqft
Single Family Residence
Built in 1974
7,840.8 Square Feet Lot
$258,700 Zestimate®
$155/sqft
$2,093 Estimated rent
Home value
$258,700
Estimated sales range
Not available
$2,093/mo
Zestimate® history
Loading...
Owner options
Explore your selling options
What's special
Charming 3-bedroom ranch style home that has been taken care of, inside and out. The spacious kitchen and dining area look into the living room which features a large front window to soak up the natural light. The simple floorplan also brings 3 roomy bedrooms to the main floor, and a mudroom off of the oversized one-car garage. The basement is partially finished and has a wood fireplace, providing extra space for entertainment, office, workout, etc. The huge backyard is fenced and features a newly installed concrete patio. The exterior of the home is maintenance free with vinyl siding and a steel roof installed in 2016.
Zillow last checked: 8 hours ago
Listing updated: March 20, 2025 at 08:07pm
Listed by:
Jeffrey Conway Off:608-325-2000,
First Weber Hedeman Group
Bought with:
Lexie D Harris
Source: WIREX MLS,MLS#: 1989086 Originating MLS: South Central Wisconsin MLS
Originating MLS: South Central Wisconsin MLS
Facts & features
Interior
Bedrooms & bathrooms
- Bedrooms: 3
- Bathrooms: 2
- Full bathrooms: 2
- Main level bedrooms: 3
Primary bedroom
- Level: Main
- Area: 132
- Dimensions: 12 x 11
Bedroom 2
- Level: Main
- Area: 108
- Dimensions: 12 x 9
Bedroom 3
- Level: Main
- Area: 168
- Dimensions: 12 x 14
Bathroom
- Features: Shower on Lower, At least 1 Tub, No Master Bedroom Bath
Kitchen
- Level: Main
- Area: 112
- Dimensions: 14 x 8
Living room
- Level: Main
- Area: 256
- Dimensions: 16 x 16
Heating
- Natural Gas, Radiant
Cooling
- Central Air
Appliances
- Included: Range/Oven, Refrigerator, Dishwasher, Washer, Dryer, Water Softener
Features
- Flooring: Wood or Sim.Wood Floors
- Basement: Full,Partially Finished,Sump Pump,Toilet Only,Concrete
Interior area
- Total structure area: 1,549
- Total interior livable area: 1,549 sqft
- Finished area above ground: 1,209
- Finished area below ground: 340
Property
Parking
- Total spaces: 1
- Parking features: 1 Car, Attached, Garage Door Opener
- Attached garage spaces: 1
Features
- Levels: One
- Stories: 1
- Patio & porch: Patio
- Fencing: Fenced Yard
Lot
- Size: 7,840 sqft
Details
- Additional structures: Storage
- Parcel number: 2513074.0000
- Zoning: RES
- Special conditions: Arms Length
- Other equipment: Air exchanger
Construction
Type & style
- Home type: SingleFamily
- Architectural style: Ranch
- Property subtype: Single Family Residence
Materials
- Vinyl Siding
Condition
- 21+ Years
- New construction: No
- Year built: 1974
Utilities & green energy
- Sewer: Public Sewer
- Water: Public
Community & neighborhood
Location
- Region: Monroe
- Municipality: Monroe
Price history
| Date | Event | Price |
|---|---|---|
| 3/20/2025 | Sold | $239,900-2%$155/sqft |
Source: | ||
| 3/13/2025 | Pending sale | $244,900$158/sqft |
Source: | ||
| 3/11/2025 | Price change | $244,900-2%$158/sqft |
Source: | ||
| 12/19/2024 | Listed for sale | $249,900$161/sqft |
Source: | ||
| 11/13/2024 | Pending sale | $249,900$161/sqft |
Source: | ||
Public tax history
| Year | Property taxes | Tax assessment |
|---|---|---|
| 2024 | $3,363 -5.3% | $207,000 +0.9% |
| 2023 | $3,551 +4.3% | $205,200 +47.7% |
| 2022 | $3,403 +3.1% | $138,900 |
Find assessor info on the county website
Neighborhood: 53566
Nearby schools
GreatSchools rating
- 8/10Abraham Lincoln Elementary SchoolGrades: PK-5Distance: 0.6 mi
- 5/10Monroe Middle SchoolGrades: 6-8Distance: 0.9 mi
- 3/10Monroe High SchoolGrades: 9-12Distance: 0.8 mi
Schools provided by the listing agent
- Elementary: Monroe
- Middle: Monroe
- High: Monroe
- District: Monroe
Source: WIREX MLS. This data may not be complete. We recommend contacting the local school district to confirm school assignments for this home.

Get pre-qualified for a loan
At Zillow Home Loans, we can pre-qualify you in as little as 5 minutes with no impact to your credit score.An equal housing lender. NMLS #10287.
