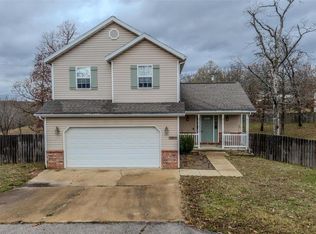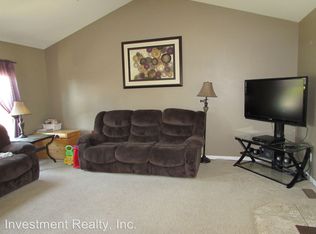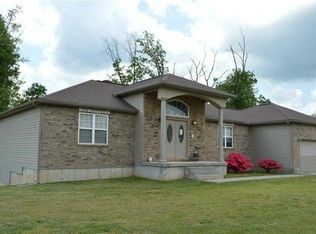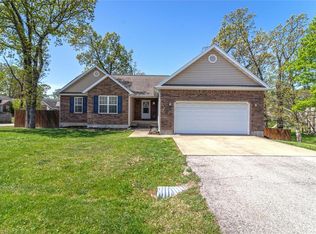Closed
Listing Provided by:
Judy M Redmond 573-528-1927,
Miller Real Estate, Inc
Bought with: Miller Real Estate, Inc
Price Unknown
23185 Rhema Ln, Waynesville, MO 65583
4beds
3,000sqft
Single Family Residence
Built in 2007
10,454.4 Square Feet Lot
$288,700 Zestimate®
$--/sqft
$1,916 Estimated rent
Home value
$288,700
$251,000 - $332,000
$1,916/mo
Zestimate® history
Loading...
Owner options
Explore your selling options
What's special
Beautiful Ranch Style Home in Taylor Hills. Take a look at this 4 Bedroom/3 Bath Home with a Full, Partially Finished Walk-Out Basement. Entrance Foyer leads to Great Room with Cathedral Ceiling with lots of windows. This open floorplan has large dining area with Spacious Kitchen and custom cabinetry & Large Breakfast Bar with Oversized tile flooring. Utility Room has Pantry close to Kitchen. Large Primary Bedroom has 2 Walk-Closets,& Bathroom with double vanities and linen closet. 2 Additional Bedrooms on main floor with another full bath. Finished Lower Level includes Office or Den, Very Large Family Room/Recreation Room, Guest Suite or 4th Bedroom in Finished Lower Leve with 3rd Full Bath with Jetted Tub. Unfinished Storage Room for your convenience. Enjoy entertaining on this large deck, with lots of trees and wooden privacy fence. Double Car Garage on Main Floor. Take a look at this wonderful home for any size family. Great Buy at $269,500
Zillow last checked: 8 hours ago
Listing updated: April 28, 2025 at 05:14pm
Listing Provided by:
Judy M Redmond 573-528-1927,
Miller Real Estate, Inc
Bought with:
Judy M Redmond, 1999020996
Miller Real Estate, Inc
Source: MARIS,MLS#: 24053021 Originating MLS: Pulaski County Board of REALTORS
Originating MLS: Pulaski County Board of REALTORS
Facts & features
Interior
Bedrooms & bathrooms
- Bedrooms: 4
- Bathrooms: 3
- Full bathrooms: 3
- Main level bathrooms: 2
- Main level bedrooms: 3
Heating
- Heat Pump, Electric
Cooling
- Ceiling Fan(s), Central Air, Electric, Heat Pump
Appliances
- Included: Dishwasher, Disposal, Ice Maker, Microwave, Range, Electric Range, Electric Oven, Refrigerator, Electric Water Heater
Features
- Kitchen/Dining Room Combo, Cathedral Ceiling(s), Open Floorplan, Walk-In Closet(s), Breakfast Bar, Custom Cabinetry, Pantry, Double Vanity, Entrance Foyer
- Flooring: Carpet
- Windows: Window Treatments, Insulated Windows
- Basement: Full,Partially Finished,Concrete,Sleeping Area,Unfinished,Walk-Out Access
- Has fireplace: No
- Fireplace features: Recreation Room, None
Interior area
- Total structure area: 3,000
- Total interior livable area: 3,000 sqft
- Finished area above ground: 1,579
- Finished area below ground: 1,491
Property
Parking
- Total spaces: 2
- Parking features: Attached, Garage, Garage Door Opener, Storage, Workshop in Garage
- Attached garage spaces: 2
Accessibility
- Accessibility features: Accessible Doors
Features
- Levels: One
- Patio & porch: Deck, Patio
Lot
- Size: 10,454 sqft
- Dimensions: .24
- Features: Cul-De-Sac, Wooded
Details
- Parcel number: 119.029000000001013
- Special conditions: Standard
Construction
Type & style
- Home type: SingleFamily
- Architectural style: Traditional,Ranch
- Property subtype: Single Family Residence
Materials
- Brick Veneer, Frame, Vinyl Siding
Condition
- Year built: 2007
Details
- Builder name: Mark Rowden
Utilities & green energy
- Sewer: Public Sewer
- Water: Public
Community & neighborhood
Security
- Security features: Smoke Detector(s)
Location
- Region: Waynesville
- Subdivision: Taylor Hills
HOA & financial
HOA
- Services included: Other
Other
Other facts
- Listing terms: Cash,Conventional,FHA,Other,USDA Loan,VA Loan
- Ownership: Private
- Road surface type: Concrete
Price history
| Date | Event | Price |
|---|---|---|
| 9/30/2024 | Sold | -- |
Source: | ||
| 8/26/2024 | Pending sale | $269,500$90/sqft |
Source: | ||
| 8/22/2024 | Listed for sale | $269,500$90/sqft |
Source: | ||
| 6/20/2018 | Listing removed | $1,250 |
Source: Zillow Rental Manager Report a problem | ||
| 5/31/2018 | Listed for rent | $1,250 |
Source: Zillow Rental Manager Report a problem | ||
Public tax history
| Year | Property taxes | Tax assessment |
|---|---|---|
| 2024 | $1,627 +2.4% | $37,408 |
| 2023 | $1,589 +8.4% | $37,408 |
| 2022 | $1,466 +1.1% | $37,408 +17.9% |
Find assessor info on the county website
Neighborhood: 65583
Nearby schools
GreatSchools rating
- 4/106TH GRADE CENTERGrades: 6Distance: 3 mi
- 6/10Waynesville Sr. High SchoolGrades: 9-12Distance: 3.2 mi
- 4/10Waynesville Middle SchoolGrades: 7-8Distance: 2.9 mi
Schools provided by the listing agent
- Elementary: Waynesville R-Vi
- Middle: Waynesville Middle
- High: Waynesville Sr. High
Source: MARIS. This data may not be complete. We recommend contacting the local school district to confirm school assignments for this home.



