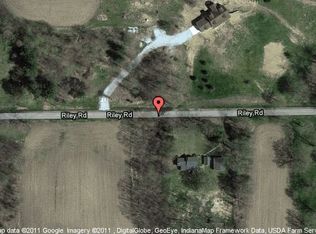Nice chance to own a mini farm on almost 10 acres in Lakeville. Bungalow style home with 3 bedrooms, 1 full bath, living room with wood burning stove, and basement. Some hardwood flooring. There is a 1 car detached garage, small barn, and small horse barn. The house needs some work but has tons of potential! Property was built prior to 1978 and lead based paint may potentially exist. THE DRIVEWAY IS ON THE RIGHT SIDE OF THE HOUSE, IT IS NOT A CIRCLE DRIVE! DO NOT DRIVE ON THE LEFT SIDE OF THE HOUSE AT ALL PLEASE.
This property is off market, which means it's not currently listed for sale or rent on Zillow. This may be different from what's available on other websites or public sources.

