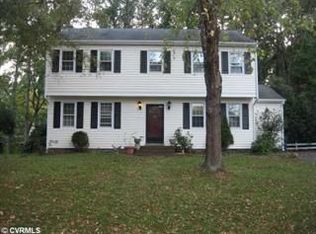Sold for $405,000 on 05/02/25
$405,000
2318 Wrens Nest Rd, North Chesterfield, VA 23235
3beds
1,712sqft
Single Family Residence
Built in 1978
0.32 Acres Lot
$414,100 Zestimate®
$237/sqft
$2,531 Estimated rent
Home value
$414,100
$393,000 - $435,000
$2,531/mo
Zestimate® history
Loading...
Owner options
Explore your selling options
What's special
Charming Colonial in Settlers Landing – Walk one block to the Pool! This beautifully maintained two-story Colonial is nestled at the back of Settlers Landing and minutes from schools, parks, and shopping. Enjoy great curb appeal with low-maintenance vinyl siding, replacement windows, a paved double-width driveway, and concrete walkway. Inside, hardwood floors flow through the main living areas. The formal dining and living rooms offer flexible space, while the cozy den features a full-length brick fireplace. The updated kitchen boasts wood cabinetry, granite countertops, stainless steel appliances, tile flooring, and a sunny double window with backyard views. A convenient laundry/utility room includes built-in shelving. Upstairs, all three bedrooms have hardwood floors, including a spacious primary suite with walk-in closet and en-suite. Both full bathrooms are finished with ceramic tile. Enjoy outdoor living in the fenced backyard with a BEAUTIFUL screened porch with concrete flooring, plus extras like a walk-up attic, 2024 HVAC, and an attached storage shed. You will LOVE being within walking/biking distance of Greenfield Elementary & Huguenot Park - THIS ONE HAS IT ALL! Schedule your showing today!
Zillow last checked: 8 hours ago
Listing updated: May 04, 2025 at 03:58am
Listed by:
Bill Watson 804-357-7373,
Boyd Realty Group
Bought with:
Rae Nunnally, 0225051406
Shaheen Ruth Martin & Fonville
Source: CVRMLS,MLS#: 2506337 Originating MLS: Central Virginia Regional MLS
Originating MLS: Central Virginia Regional MLS
Facts & features
Interior
Bedrooms & bathrooms
- Bedrooms: 3
- Bathrooms: 3
- Full bathrooms: 2
- 1/2 bathrooms: 1
Primary bedroom
- Description: Hardwoods, C Fan, Walk-in closet, en suite
- Level: Second
- Dimensions: 0 x 0
Bedroom 2
- Description: Hardwoods, C Fan
- Level: Second
- Dimensions: 0 x 0
Bedroom 3
- Description: Hardwoods, C Fan
- Level: Second
- Dimensions: 0 x 0
Dining room
- Description: Hardwoods
- Level: First
- Dimensions: 0 x 0
Family room
- Description: Hardwoods, Fireplace, Ceiling Fan
- Level: First
- Dimensions: 0 x 0
Other
- Description: Tub & Shower
- Level: Second
Half bath
- Level: First
Kitchen
- Description: Updated wood cabinetry, SS appl, Granite
- Level: First
- Dimensions: 0 x 0
Laundry
- Description: Hardwoods, Built-in shelving
- Level: First
- Dimensions: 0 x 0
Living room
- Description: Hardwoods
- Level: First
- Dimensions: 0 x 0
Heating
- Electric, Heat Pump
Cooling
- Electric, Heat Pump
Appliances
- Included: Dishwasher, Electric Cooking, Electric Water Heater, Disposal, Ice Maker, Microwave, Refrigerator, Smooth Cooktop
- Laundry: Washer Hookup, Dryer Hookup
Features
- Bookcases, Built-in Features, Ceiling Fan(s), Dining Area, Separate/Formal Dining Room, Eat-in Kitchen, Bath in Primary Bedroom, Walk-In Closet(s)
- Flooring: Tile, Wood
- Doors: Insulated Doors, Storm Door(s)
- Windows: Screens, Thermal Windows
- Basement: Crawl Space
- Attic: Floored,Walk-up
- Number of fireplaces: 1
- Fireplace features: Masonry, Vented, Wood Burning
Interior area
- Total interior livable area: 1,712 sqft
- Finished area above ground: 1,712
- Finished area below ground: 0
Property
Parking
- Parking features: Driveway, Oversized, Paved
- Has uncovered spaces: Yes
Features
- Levels: Two
- Stories: 2
- Patio & porch: Rear Porch, Screened, Porch
- Exterior features: Porch, Storage, Shed, Paved Driveway
- Pool features: None, Community
- Fencing: Back Yard,Chain Link,Fenced,Privacy
Lot
- Size: 0.32 Acres
- Features: Dead End, Landscaped
Details
- Parcel number: 747714018400000
- Zoning description: R7
Construction
Type & style
- Home type: SingleFamily
- Architectural style: Colonial,Two Story
- Property subtype: Single Family Residence
Materials
- Block, Drywall, Vinyl Siding, Wood Siding
- Roof: Composition
Condition
- Resale
- New construction: No
- Year built: 1978
Utilities & green energy
- Sewer: Public Sewer
- Water: Public
Community & neighborhood
Community
- Community features: Pool
Location
- Region: North Chesterfield
- Subdivision: Settlers Landing
Other
Other facts
- Ownership: Individuals
- Ownership type: Sole Proprietor
Price history
| Date | Event | Price |
|---|---|---|
| 5/2/2025 | Sold | $405,000+1.3%$237/sqft |
Source: | ||
| 4/11/2025 | Pending sale | $399,950$234/sqft |
Source: | ||
| 4/10/2025 | Listed for sale | $399,950+55%$234/sqft |
Source: | ||
| 7/31/2020 | Sold | $258,000+3.2%$151/sqft |
Source: | ||
| 6/23/2020 | Pending sale | $250,000$146/sqft |
Source: RE/MAX Commonwealth #2018051 | ||
Public tax history
| Year | Property taxes | Tax assessment |
|---|---|---|
| 2025 | $3,018 +9.4% | $339,100 +10.7% |
| 2024 | $2,758 +6% | $306,400 +7.1% |
| 2023 | $2,603 +0.9% | $286,000 +2% |
Find assessor info on the county website
Neighborhood: Bon Air
Nearby schools
GreatSchools rating
- 6/10Greenfield Elementary SchoolGrades: PK-5Distance: 0.3 mi
- 7/10Robious Middle SchoolGrades: 6-8Distance: 1.4 mi
- 6/10James River High SchoolGrades: 9-12Distance: 3.9 mi
Schools provided by the listing agent
- Elementary: Greenfield
- Middle: Robious
- High: James River
Source: CVRMLS. This data may not be complete. We recommend contacting the local school district to confirm school assignments for this home.
Get a cash offer in 3 minutes
Find out how much your home could sell for in as little as 3 minutes with a no-obligation cash offer.
Estimated market value
$414,100
Get a cash offer in 3 minutes
Find out how much your home could sell for in as little as 3 minutes with a no-obligation cash offer.
Estimated market value
$414,100
