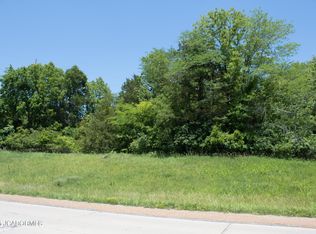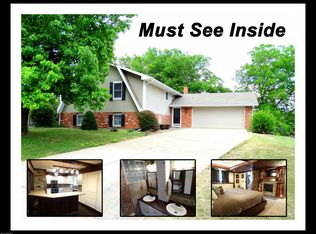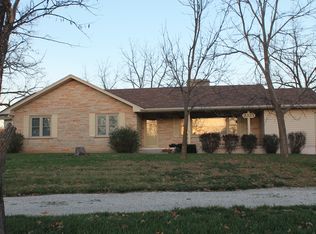Sold
Price Unknown
2318 Tanner Bridge Rd, Jefferson City, MO 65101
4beds
2,370sqft
Single Family Residence
Built in 1968
0.65 Acres Lot
$245,800 Zestimate®
$--/sqft
$1,950 Estimated rent
Home value
$245,800
$209,000 - $288,000
$1,950/mo
Zestimate® history
Loading...
Owner options
Explore your selling options
What's special
Setting pretty on a large lot and located just a quick minute to all your major conveniences, this charming brick home has everything you need! Original hardwood floors frame the comfortable living room creating a cozy retreat. The easy design of the kitchen inspires home cooked meals with ample cabinetry and a sun splashed breakfast nook. There's plenty of space for your king-sized bed in the primary suite complete with a private bath. The sprawling finished basement offers tons of space to entertain, a non-conforming 4th bedroom and plenty of storage. Enjoy the seasons with BBQs with friends on the patio overlooking the oversized yard. Home sweet home.
Zillow last checked: 8 hours ago
Listing updated: February 10, 2026 at 12:25am
Listed by:
Joyce Bremer 573-761-3418,
RE/MAX Jefferson City
Bought with:
Marcelle Fuller, 2000153238
RE/MAX Jefferson City
Source: JCMLS,MLS#: 10069195
Facts & features
Interior
Bedrooms & bathrooms
- Bedrooms: 4
- Bathrooms: 3
- Full bathrooms: 3
Primary bedroom
- Level: Main
- Area: 170 Square Feet
- Dimensions: 13.25 x 12.83
Bedroom 2
- Level: Main
- Area: 126.56 Square Feet
- Dimensions: 11.25 x 11.25
Bedroom 3
- Level: Main
- Area: 122.31 Square Feet
- Dimensions: 12.33 x 9.92
Bedroom 4
- Description: non-conforming
- Level: Lower
- Area: 301.93 Square Feet
- Dimensions: 27.25 x 11.08
Dining room
- Level: Main
- Area: 147.65 Square Feet
- Dimensions: 12.75 x 11.58
Exercise room
- Level: Lower
- Area: 168 Square Feet
- Dimensions: 21 x 8
Family room
- Level: Lower
- Area: 513.36 Square Feet
- Dimensions: 23.25 x 22.08
Kitchen
- Level: Main
- Area: 231.6 Square Feet
- Dimensions: 20 x 11.58
Laundry
- Level: Lower
- Area: 60 Square Feet
- Dimensions: 10 x 6
Living room
- Level: Main
- Area: 207.96 Square Feet
- Dimensions: 17.33 x 12
Heating
- Has Heating (Unspecified Type)
Cooling
- Central Air, Attic Fan
Appliances
- Included: Dishwasher, Disposal, Refrigerator
Features
- Flooring: Wood
- Basement: Walk-Out Access,Full
- Has fireplace: Yes
- Fireplace features: Other
Interior area
- Total structure area: 2,370
- Total interior livable area: 2,370 sqft
- Finished area above ground: 1,329
- Finished area below ground: 1,041
Property
Parking
- Parking features: Oversized
- Details: Main
Lot
- Size: 0.65 Acres
Details
- Parcel number: 1007250001004003
Construction
Type & style
- Home type: SingleFamily
- Architectural style: Ranch
- Property subtype: Single Family Residence
Materials
- Brick
Condition
- Year built: 1968
Utilities & green energy
- Sewer: Public Sewer
- Water: Public
Community & neighborhood
Location
- Region: Jefferson City
Price history
| Date | Event | Price |
|---|---|---|
| 12/20/2024 | Sold | -- |
Source: | ||
| 11/18/2024 | Listed for sale | $225,000$95/sqft |
Source: | ||
Public tax history
| Year | Property taxes | Tax assessment |
|---|---|---|
| 2025 | -- | $24,380 +12.6% |
| 2024 | $1,292 0% | $21,660 |
| 2023 | $1,292 -0.3% | $21,660 |
Find assessor info on the county website
Neighborhood: 65101
Nearby schools
GreatSchools rating
- 3/10Thorpe J. Gordon Elementary SchoolGrades: K-5Distance: 1.9 mi
- 7/10Lewis And Clark Middle SchoolGrades: 6-8Distance: 2.8 mi
- 4/10Jefferson City High SchoolGrades: 9-12Distance: 1.8 mi


