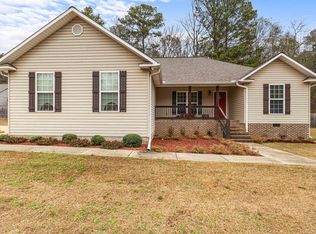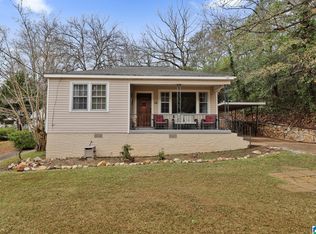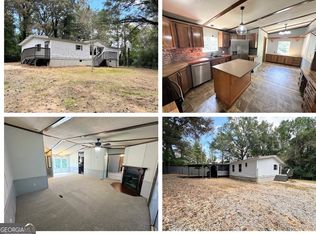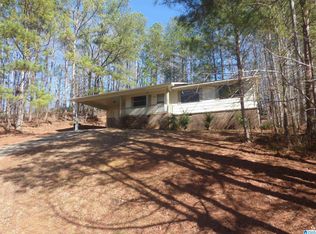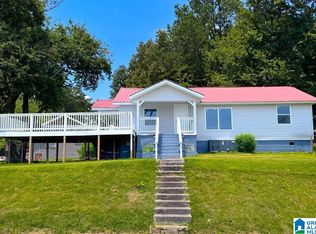***Motivated Sellers!!*** Welcome home to this charming 2 bedroom, 2.5 bath home situated on nearly an acre inside the White Plains school district. Along with being updated with modern touches throughout, this home offers a bright and inviting floor plan. Outside, you’ll love the wide open space that would be perfect for entertaining, gardening, and so much more! Schedule your personal tour, today!
For sale
Price cut: $5.4K (11/25)
$145,600
2318 State Highway 9, Anniston, AL 36207
2beds
1,120sqft
Est.:
Single Family Residence
Built in 1946
0.82 Acres Lot
$143,200 Zestimate®
$130/sqft
$-- HOA
What's special
Nearly an acreWide open space
- 110 days |
- 304 |
- 14 |
Zillow last checked: 8 hours ago
Listing updated: December 09, 2025 at 11:30am
Listed by:
Melisa MacFadden CELL:2564524200,
Kelly Right Real Estate of Ala
Source: GALMLS,MLS#: 21429037
Tour with a local agent
Facts & features
Interior
Bedrooms & bathrooms
- Bedrooms: 2
- Bathrooms: 3
- Full bathrooms: 2
- 1/2 bathrooms: 1
Rooms
- Room types: Bedroom, Bathroom, Kitchen
Bedroom 1
- Level: First
Bedroom 2
- Level: First
Bathroom 1
- Level: First
Kitchen
- Features: Butcher Block
- Level: First
Living room
- Level: First
Basement
- Area: 0
Heating
- Central
Cooling
- Central Air, Ceiling Fan(s)
Appliances
- Included: Electric Oven, Refrigerator, Electric Water Heater
- Laundry: Washer Hookup, None
Features
- Recessed Lighting, Linen Closet, Walk-In Closet(s)
- Flooring: Laminate
- Basement: Crawl Space
- Attic: None
- Number of fireplaces: 1
- Fireplace features: Brick (FIREPL), Living Room, Gas
Interior area
- Total interior livable area: 1,120 sqft
- Finished area above ground: 1,120
- Finished area below ground: 0
Video & virtual tour
Property
Parking
- Parking features: Driveway, Off Street
- Has uncovered spaces: Yes
Features
- Levels: One
- Stories: 1
- Patio & porch: Porch, Covered (DECK), Deck
- Pool features: None
- Has view: Yes
- View description: None
- Waterfront features: No
Lot
- Size: 0.82 Acres
Details
- Additional structures: Storage
- Parcel number: 1907350000023.000
- Special conditions: As Is
Construction
Type & style
- Home type: SingleFamily
- Property subtype: Single Family Residence
Materials
- Vinyl Siding
Condition
- Year built: 1946
Utilities & green energy
- Sewer: Septic Tank
- Water: Public
Green energy
- Energy efficient items: Lighting
Community & HOA
Community
- Subdivision: None
Location
- Region: Anniston
Financial & listing details
- Price per square foot: $130/sqft
- Tax assessed value: $112,240
- Annual tax amount: $399
- Price range: $145.6K - $145.6K
- Date on market: 8/23/2025
Estimated market value
$143,200
$136,000 - $150,000
$1,268/mo
Price history
Price history
| Date | Event | Price |
|---|---|---|
| 11/25/2025 | Price change | $145,600-3.6%$130/sqft |
Source: | ||
| 11/8/2025 | Price change | $151,000-1.3%$135/sqft |
Source: | ||
| 10/3/2025 | Price change | $153,000-1.3%$137/sqft |
Source: | ||
| 8/23/2025 | Listed for sale | $155,000$138/sqft |
Source: | ||
| 8/19/2025 | Listing removed | $155,000$138/sqft |
Source: | ||
Public tax history
Public tax history
| Year | Property taxes | Tax assessment |
|---|---|---|
| 2024 | $399 +1% | $11,240 +0.9% |
| 2023 | $395 -24.7% | $11,140 -15% |
| 2022 | $524 +14.3% | $13,100 +14.3% |
Find assessor info on the county website
BuyAbility℠ payment
Est. payment
$819/mo
Principal & interest
$716
Property taxes
$52
Home insurance
$51
Climate risks
Neighborhood: 36207
Nearby schools
GreatSchools rating
- 9/10White Plains Middle SchoolGrades: 5-8Distance: 3.2 mi
- 9/10White Plains High SchoolGrades: 9-12Distance: 4.9 mi
- 9/10White Plains Elementary SchoolGrades: PK-4Distance: 3.2 mi
Schools provided by the listing agent
- Elementary: White Plains
- Middle: White Plains
- High: White Plains
Source: GALMLS. This data may not be complete. We recommend contacting the local school district to confirm school assignments for this home.
- Loading
- Loading
