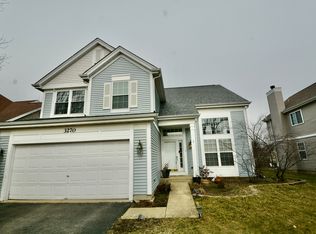HUGE LIVING ROOM! OVER SIZED OFFICE ROOM WITH 2BED, 2BATH FOR RENT IN AURORA IN HIGHLY ACCLAIMED NAPERVILLE SCHOOL DISTRICT 204 UNDER $2400! DECENT SIZE BALCONY, PRIVATE ENTRANCE WITH PORCH, 1 CAR ATTACHED GARAGE
OFFICE ROOM CAN BE EASILY CONVERTED TO 3RD BEDROOM! BALCONY TO ENJOY AND ENTERTAIN
ENJOY THE PARKLIKE SETTING VIEW FROM THE BALCONY! KITCHEN WITH NEWER APPLIANCES AND AMPLE OF CABINETS
IN UNIT WASHER AND DRYER- BOTH ARE NEWER! RECENTLY CLEANED DUCTS! VAULTED KITCHEN CELING BOSTS STAINLESS STEEL APPLIENCES
SPACIOUS BREAKFAST ROOM ADJACENT TO KITCHEN! THE DINING ROOM WITH UPDATED LIGHTS FLOWS SEAMLESSLY TO LIVING ROOM WITH SOARING 10FT CELING!! UPDATED LIGHTING THRUOUT!! BULIT IN SPEAKER SYSTM IN THE LIVING ROOM FOR ENTERTAINMENT! SCHOOLS- BROOKS, GRANGER, METEA- 2 MINUTES TO I-88! CLOSE TO RT 59 STATION FOR COMMUTERS TO CHICAGO AND AIRPORT
CLOSE TO COSTCO, MARIANO'S, WHOLE FOODS, PREMIUM OUTLET MALL! PARKS, PONDS AND WALKING TRAILS NEARBY! VARIOUS FUSION AND TRADITIONAL RESTRAUANTS AT RT 59 CORIDOR
GOOD INCOME AND CREDIT A MUST
FIRST TIME AVAILBALE FOR RENT
House for rent
$2,395/mo
2318 Scott Ln #2318, Aurora, IL 60502
2beds
1,676sqft
Price may not include required fees and charges.
Singlefamily
Available now
Cats, dogs OK
Central air
In unit laundry
1 Attached garage space parking
Natural gas, forced air
What's special
Decent size balconyOver sized office roomPrivate entrance with porchSpacious breakfast roomNewer appliancesAmple of cabinets
- 24 days
- on Zillow |
- -- |
- -- |
Travel times
Prepare for your first home with confidence
Consider a first-time homebuyer savings account designed to grow your down payment with up to a 6% match & 4.15% APY.
Facts & features
Interior
Bedrooms & bathrooms
- Bedrooms: 2
- Bathrooms: 2
- Full bathrooms: 2
Rooms
- Room types: Office
Heating
- Natural Gas, Forced Air
Cooling
- Central Air
Appliances
- Included: Dishwasher, Disposal, Dryer, Microwave, Range, Refrigerator, Washer
- Laundry: In Unit
Features
- High Ceilings
- Flooring: Laminate
Interior area
- Total interior livable area: 1,676 sqft
Property
Parking
- Total spaces: 1
- Parking features: Attached, Garage, Covered
- Has attached garage: Yes
- Details: Contact manager
Features
- Exterior features: Asphalt, Attached, Balcony/Porch/Lanai, Eating Area, Exterior Maintenance included in rent, Flooring: Laminate, Foyer, Garage, Garage Door Opener, Gardener included in rent, Heating included in rent, Heating system: Forced Air, Heating: Gas, High Ceilings, No Disability Access, On Site, Parking included in rent, Snow Removal included in rent, Water included in rent
Details
- Parcel number: 0431311135
Construction
Type & style
- Home type: SingleFamily
- Property subtype: SingleFamily
Condition
- Year built: 2002
Utilities & green energy
- Utilities for property: Water
Community & HOA
Location
- Region: Aurora
Financial & listing details
- Lease term: 12 Months
Price history
| Date | Event | Price |
|---|---|---|
| 5/23/2025 | Listed for rent | $2,395$1/sqft |
Source: MRED as distributed by MLS GRID #12368647 | ||
| 5/16/2025 | Sold | $295,000-1.7%$176/sqft |
Source: | ||
| 4/22/2025 | Contingent | $300,000$179/sqft |
Source: | ||
| 4/9/2025 | Listed for sale | $300,000+31.9%$179/sqft |
Source: | ||
| 8/8/2022 | Sold | $227,500-3.2%$136/sqft |
Source: | ||
![[object Object]](https://photos.zillowstatic.com/fp/be2bafdb6e79ff69ef22f90f11703961-p_i.jpg)
