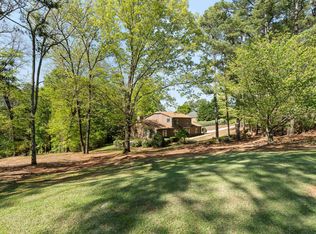Sold for $2,025,000 on 12/10/24
$2,025,000
2318 Saint Joseph Rd, Birmingham, AL 35243
4beds
5,283sqft
Single Family Residence
Built in 1974
1.55 Acres Lot
$2,089,000 Zestimate®
$383/sqft
$6,012 Estimated rent
Home value
$2,089,000
$1.90M - $2.28M
$6,012/mo
Zestimate® history
Loading...
Owner options
Explore your selling options
What's special
Nestled atop a scenic hillside, this exceptional custom 4 bedroom/4.5 bathroom home offers unparalleled panoramic views that stretch across the horizon, showcasing the beauty of nature in every direction. Whether you're hosting a gathering or enjoying a quiet evening at home, this residence is designed to impress at every turn. Experience the expansive outdoor living spaces w/a fabulous covered porch to capture the panoramic views as well as the front gardens showcasing a water feature & array of beauty setting the tone before entering the exquisite home. The gorgeous stone exterior is captivating with the slate roof, & all the high end materials designed by a locally well known architect. Stepping inside you will be swooning w/ the soaring ceilings & attention to detail. The kitchen & back scullery will be your first love, & you will make your way through the one level living home continued to be impressed. 6 car garage home; 3 main & 3 basement. This is truly one to see!
Zillow last checked: 8 hours ago
Listing updated: December 10, 2024 at 05:43pm
Listed by:
Megan Twitty Kincaid 205-907-7441,
ARC Realty Vestavia,
Danny Acton 205-229-2951,
ARC Realty Vestavia
Bought with:
Martha Ann Cooper
Keller Williams Realty Vestavia
Source: GALMLS,MLS#: 21401765
Facts & features
Interior
Bedrooms & bathrooms
- Bedrooms: 4
- Bathrooms: 5
- Full bathrooms: 4
- 1/2 bathrooms: 1
Primary bedroom
- Level: First
Bedroom 1
- Level: First
Bedroom 2
- Level: First
Bedroom 3
- Level: First
Primary bathroom
- Level: First
Bathroom 1
- Level: First
Bathroom 3
- Level: First
Bathroom 4
- Level: First
Dining room
- Level: First
Kitchen
- Features: Stone Counters, Breakfast Bar, Butlers Pantry, Eat-in Kitchen, Kitchen Island
- Level: First
Basement
- Area: 2535
Office
- Level: First
Heating
- 3+ Systems (HEAT), Natural Gas
Cooling
- 3+ Systems (COOL), Central Air, Electric, Ceiling Fan(s)
Appliances
- Included: ENERGY STAR Qualified Appliances, Gas Cooktop, Dishwasher, Disposal, Double Oven, Ice Maker, Microwave, Gas Oven, Refrigerator, Self Cleaning Oven, Stainless Steel Appliance(s), 2+ Water Heaters
- Laundry: Electric Dryer Hookup, Sink, Washer Hookup, Main Level, Laundry Room, Laundry (ROOM), Yes
Features
- Recessed Lighting, Split Bedroom, High Ceilings, Cathedral/Vaulted, Smooth Ceilings, Double Shower, Soaking Tub, Separate Shower, Double Vanity, Shared Bath, Sitting Area in Master, Split Bedrooms, Tub/Shower Combo, Walk-In Closet(s)
- Flooring: Carpet, Hardwood, Tile
- Doors: French Doors
- Windows: Double Pane Windows
- Basement: Full,Unfinished,Daylight,Bath/Stubbed
- Attic: Pull Down Stairs,Yes
- Number of fireplaces: 1
- Fireplace features: Gas Starter, Stone, Family Room, Wood Burning
Interior area
- Total interior livable area: 5,283 sqft
- Finished area above ground: 5,283
- Finished area below ground: 0
Property
Parking
- Total spaces: 6
- Parking features: Circular Driveway, Driveway, Off Street, Parking (MLVL), Garage Faces Side
- Garage spaces: 6
- Has uncovered spaces: Yes
Accessibility
- Accessibility features: Ramps, Support Rails, Accessible Doors
Features
- Levels: One
- Stories: 1
- Patio & porch: Open (PATIO), Patio, Covered (DECK), Deck
- Exterior features: Outdoor Grill, Lighting, Sprinkler System
- Pool features: None
- Fencing: Fenced
- Has view: Yes
- View description: Mountain(s)
- Waterfront features: No
Lot
- Size: 1.55 Acres
- Features: Acreage, Interior Lot, Few Trees
Details
- Parcel number: 2800284001005.000
- Special conditions: N/A
Construction
Type & style
- Home type: SingleFamily
- Property subtype: Single Family Residence
Materials
- Stone
- Foundation: Basement
Condition
- Year built: 1974
Utilities & green energy
- Electric: Generator
- Sewer: Septic Tank
- Water: Public
Green energy
- Energy efficient items: Lighting, Thermostat
Community & neighborhood
Security
- Security features: Safe Room/Storm Cellar
Location
- Region: Birmingham
- Subdivision: St Josephs Retreat
Other
Other facts
- Road surface type: Paved
Price history
| Date | Event | Price |
|---|---|---|
| 12/10/2024 | Sold | $2,025,000+1.5%$383/sqft |
Source: | ||
| 12/7/2024 | Pending sale | $1,995,000$378/sqft |
Source: | ||
| 11/11/2024 | Contingent | $1,995,000$378/sqft |
Source: | ||
| 11/5/2024 | Listed for sale | $1,995,000+247%$378/sqft |
Source: | ||
| 12/29/2015 | Sold | $575,000$109/sqft |
Source: Public Record Report a problem | ||
Public tax history
| Year | Property taxes | Tax assessment |
|---|---|---|
| 2025 | $6,331 | $127,420 |
| 2024 | $6,331 | $127,420 |
| 2023 | $6,331 +29.8% | $127,420 +29.5% |
Find assessor info on the county website
Neighborhood: 35243
Nearby schools
GreatSchools rating
- 7/10Grantswood Community Elementary SchoolGrades: PK-5Distance: 8.6 mi
- 3/10Irondale Middle SchoolGrades: 6-8Distance: 9 mi
- 6/10Shades Valley High SchoolGrades: 9-12Distance: 8.7 mi
Schools provided by the listing agent
- Elementary: Grantswood
- Middle: Irondale
- High: Shades Valley
Source: GALMLS. This data may not be complete. We recommend contacting the local school district to confirm school assignments for this home.
Get a cash offer in 3 minutes
Find out how much your home could sell for in as little as 3 minutes with a no-obligation cash offer.
Estimated market value
$2,089,000
Get a cash offer in 3 minutes
Find out how much your home could sell for in as little as 3 minutes with a no-obligation cash offer.
Estimated market value
$2,089,000
