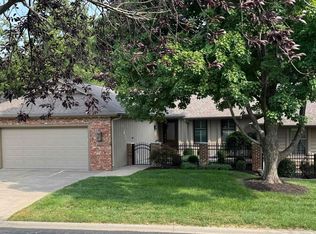Sold on 07/22/24
Price Unknown
2318 SW Mayfair Pl, Topeka, KS 66611
3beds
3,200sqft
Single Family Residence, Residential
Built in 1977
10,000 Acres Lot
$291,300 Zestimate®
$--/sqft
$2,113 Estimated rent
Home value
$291,300
$265,000 - $315,000
$2,113/mo
Zestimate® history
Loading...
Owner options
Explore your selling options
What's special
Ready for your personal decorating ideas, this spacious walkout ranch backs to a wooded area. The $550.00 monthly fee covers lawn, snow, trash, exterior paint, roof replacement, pool & club house, walking trail, pond maintenance and gate. The home has a courtyard in front of the home. Large deck overlooking the wooded area. Two king sized bedrooms on the main level. Spacious living and dining area with hardwood floors and see thru- fireplace. First floor laundry. Walkout basement with a large family room, bedroom, and full bath. A great fun place to live. The Master insurance policy covers the replacement of the home. You have to have personal property coverage. The Master Policy runs $3,802.00 a year. *There are 13 staged photos towards the end of the pictures. Pictures of club house also included.
Zillow last checked: 8 hours ago
Listing updated: July 23, 2024 at 11:08am
Listed by:
Larry Lutz 785-224-3054,
Berkshire Hathaway First
Bought with:
Bill Welch, BR00048966
Performance Realty, Inc.
Source: Sunflower AOR,MLS#: 233248
Facts & features
Interior
Bedrooms & bathrooms
- Bedrooms: 3
- Bathrooms: 3
- Full bathrooms: 3
Primary bedroom
- Level: Main
- Area: 323
- Dimensions: 17x19
Bedroom 2
- Level: Main
- Area: 306
- Dimensions: 17x18
Bedroom 3
- Level: Basement
- Area: 272
- Dimensions: 16X17
Dining room
- Level: Main
- Dimensions: Liv./din. comb
Family room
- Level: Basement
- Area: 425
- Dimensions: 17x25
Kitchen
- Level: Main
- Area: 234
- Dimensions: 18x13
Laundry
- Level: Main
- Dimensions: Main
Living room
- Level: Main
- Area: 493
- Dimensions: 17x29
Heating
- Electric
Cooling
- Central Air
Appliances
- Included: Electric Range, Disposal, Cable TV Available
- Laundry: Main Level
Features
- Sheetrock
- Flooring: Hardwood, Vinyl, Laminate, Carpet
- Basement: Concrete,Walk-Out Access
- Number of fireplaces: 2
- Fireplace features: Two, Wood Burning, See Through, Recreation Room, Master Bedroom, Living Room
Interior area
- Total structure area: 3,200
- Total interior livable area: 3,200 sqft
- Finished area above ground: 1,914
- Finished area below ground: 1,286
Property
Parking
- Parking features: Attached, Auto Garage Opener(s), Garage Door Opener
- Has attached garage: Yes
Features
- Patio & porch: Deck
Lot
- Size: 10,000 Acres
Details
- Parcel number: R65321
- Special conditions: Standard,Arm's Length
Construction
Type & style
- Home type: SingleFamily
- Architectural style: Ranch
- Property subtype: Single Family Residence, Residential
Materials
- Roof: Composition
Condition
- Year built: 1977
Utilities & green energy
- Water: Public
- Utilities for property: Cable Available
Community & neighborhood
Location
- Region: Topeka
- Subdivision: Mayfair
HOA & financial
HOA
- Has HOA: Yes
- HOA fee: $550 monthly
- Services included: Trash, Maintenance Grounds, Snow Removal, Exterior Paint, Pool, Clubhouse, Security, Gate, Other
- Association name: Mayfair HOA Admin
Price history
| Date | Event | Price |
|---|---|---|
| 7/22/2024 | Sold | -- |
Source: | ||
| 6/28/2024 | Pending sale | $274,950$86/sqft |
Source: | ||
| 6/14/2024 | Price change | $274,950-1.8%$86/sqft |
Source: | ||
| 6/6/2024 | Price change | $279,950-1.8%$87/sqft |
Source: | ||
| 5/14/2024 | Price change | $284,950-5%$89/sqft |
Source: | ||
Public tax history
| Year | Property taxes | Tax assessment |
|---|---|---|
| 2025 | -- | $26,772 -20.6% |
| 2024 | $4,851 0% | $33,735 +2% |
| 2023 | $4,853 +9.4% | $33,074 +13% |
Find assessor info on the county website
Neighborhood: Briarwood
Nearby schools
GreatSchools rating
- 5/10Jardine ElementaryGrades: PK-5Distance: 0.5 mi
- 6/10Jardine Middle SchoolGrades: 6-8Distance: 0.5 mi
- 5/10Topeka High SchoolGrades: 9-12Distance: 3.5 mi
Schools provided by the listing agent
- Elementary: Jardine Elementary School/USD 501
- Middle: Jardine Middle School/USD 501
- High: Topeka High School/USD 501
Source: Sunflower AOR. This data may not be complete. We recommend contacting the local school district to confirm school assignments for this home.
