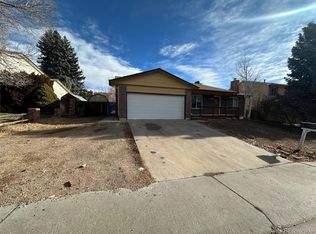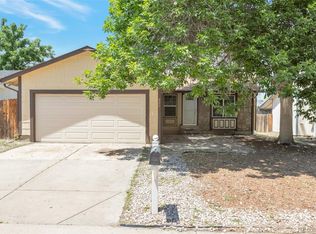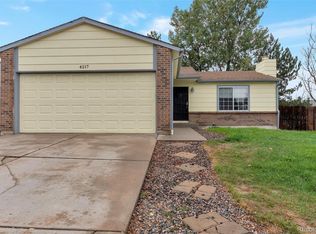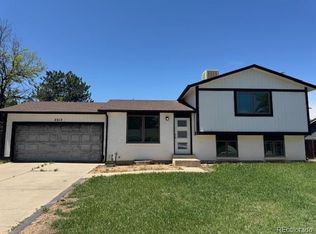*SHOWINGS BY APPOINTMENTS ONLY 24 hours advance notice minimum:
The sale and the possession is subject to the existing lease: Current rent $2975 lease expires: month to month
Investment property, a rental, no SPD.
Discover the perfect blend of comfort, convenience, and spacious living in this lovely 4 bedroom, 3 full bathroom home. Positioned in an excellent location, this property offers quick and easy access to a variety of amenities including restaurants, shops, a recreation center, public transportation, and a nearby high school, all within a comfortable walking distance.
Step inside to find a welcoming interior. Each bedroom is generously sized, promising ample room for everyone. The home features three full bathrooms, including one in the basement with a luxurious steam shower, providing a spa-like experience within the comfort of your home.
The living spaces are designed for family comfort and enjoyment. Outside, a beautifully crafted pressed-concrete patio opens up to a large backyard, offering the ideal space for outdoor dining, entertaining, or simply relaxing in the open air.
Adding to the allure, the property backs up to a scenic greenbelt and pathways. Enjoy leisurely strolls in the tranquil surroundings or engage in recreational activities in the lush outdoor spaces.
Don't miss this special "find" that combines convenience, comfort, and ample space, making it the perfect place for your family to call home.
For sale
$464,977
2318 S Rifle Street, Aurora, CO 80013
4beds
2,178sqft
Est.:
Single Family Residence
Built in 1979
7,231 Square Feet Lot
$-- Zestimate®
$213/sqft
$-- HOA
What's special
Luxurious steam showerLarge backyardWelcoming interior
- 903 days |
- 547 |
- 30 |
Zillow last checked: 8 hours ago
Listing updated: November 02, 2025 at 03:17pm
Listed by:
Boris Klein boklein@comcast.net,
A+ Life's Agency
Source: REcolorado,MLS#: 2122986
Tour with a local agent
Facts & features
Interior
Bedrooms & bathrooms
- Bedrooms: 4
- Bathrooms: 3
- Full bathrooms: 3
- Main level bathrooms: 2
- Main level bedrooms: 3
Bedroom
- Level: Main
Bedroom
- Level: Main
Bedroom
- Level: Main
Bedroom
- Description: Non-Conforming But Ready To Be
- Level: Basement
Bathroom
- Level: Main
Bathroom
- Level: Main
Bathroom
- Level: Basement
Heating
- Forced Air
Cooling
- Central Air
Appliances
- Included: Dishwasher, Oven, Refrigerator
Features
- Basement: Finished
Interior area
- Total structure area: 2,178
- Total interior livable area: 2,178 sqft
- Finished area above ground: 1,279
- Finished area below ground: 806
Video & virtual tour
Property
Parking
- Total spaces: 2
- Parking features: Garage - Attached
- Attached garage spaces: 2
Features
- Levels: One
- Stories: 1
- Patio & porch: Patio
Lot
- Size: 7,231 Square Feet
- Features: Level
Details
- Parcel number: 031448328
- Special conditions: Standard
Construction
Type & style
- Home type: SingleFamily
- Property subtype: Single Family Residence
Materials
- Brick, Frame
- Roof: Composition
Condition
- Year built: 1979
Utilities & green energy
- Sewer: Public Sewer
- Water: Public
Community & HOA
Community
- Subdivision: Hutchinson Heights
HOA
- Has HOA: No
Location
- Region: Aurora
Financial & listing details
- Price per square foot: $213/sqft
- Tax assessed value: $506,300
- Annual tax amount: $2,487
- Date on market: 7/11/2023
- Listing terms: 1031 Exchange,Cash,Conventional,FHA,Other,VA Loan
- Exclusions: None
- Ownership: Agent Owner
Estimated market value
Not available
Estimated sales range
Not available
$2,884/mo
Price history
Price history
| Date | Event | Price |
|---|---|---|
| 8/7/2025 | Price change | $464,977-2.5%$213/sqft |
Source: | ||
| 6/21/2025 | Price change | $476,900-0.1%$219/sqft |
Source: | ||
| 5/15/2025 | Price change | $477,400-0.1%$219/sqft |
Source: | ||
| 4/25/2025 | Price change | $477,900-0.1%$219/sqft |
Source: | ||
| 4/10/2025 | Price change | $478,400-0.1%$220/sqft |
Source: | ||
Public tax history
Public tax history
| Year | Property taxes | Tax assessment |
|---|---|---|
| 2025 | $3,050 +3.1% | $31,644 -0.6% |
| 2024 | $2,958 +19% | $31,825 -11.2% |
| 2023 | $2,487 -3.1% | $35,855 +44.8% |
Find assessor info on the county website
BuyAbility℠ payment
Est. payment
$2,629/mo
Principal & interest
$2265
Property taxes
$201
Home insurance
$163
Climate risks
Neighborhood: Lakeshore
Nearby schools
GreatSchools rating
- 6/10Dalton Elementary SchoolGrades: PK-5Distance: 0.9 mi
- 4/10Columbia Middle SchoolGrades: 6-8Distance: 0.9 mi
- 6/10Rangeview High SchoolGrades: 9-12Distance: 0.4 mi
Schools provided by the listing agent
- Elementary: Dalton
- Middle: Columbia
- High: Rangeview
- District: Adams-Arapahoe 28J
Source: REcolorado. This data may not be complete. We recommend contacting the local school district to confirm school assignments for this home.
- Loading
- Loading




