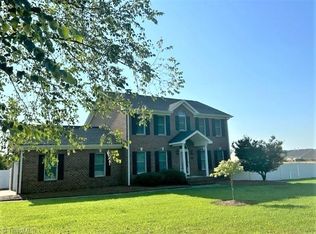Sold for $425,000
$425,000
2318 Rogers Rd, Graham, NC 27253
3beds
2,419sqft
Stick/Site Built, Residential, Single Family Residence
Built in 1995
1 Acres Lot
$431,900 Zestimate®
$--/sqft
$2,109 Estimated rent
Home value
$431,900
$402,000 - $466,000
$2,109/mo
Zestimate® history
Loading...
Owner options
Explore your selling options
What's special
Beautiful 4 sided brick home in Southern Alamance which sits on a 1 acre lot has so much to offer. This 3bed/2bath split bedroom floorplan has vaulted ceiling in LR w/ brick fireplace and built ins. New roof, new capet and LVP, newly painted throughout home, Expansive Master Bedroom w/ brand new Master bath ensuite with new walkj in tile shower and dual vanities, Granite counters and Large WIC. All new SS appliances, Granite counters in Kitchen, new light fixtures and hardware. Upstairs you will find the large bonus area and office space. 2 car side entry garage, large back yard, great for entertaining! This home is a must see. **Seller is offering $15,000 in concessions**
Zillow last checked: 8 hours ago
Listing updated: May 20, 2025 at 01:49pm
Listed by:
Anthony Hezar 336-260-4910,
RE/MAX DIAMOND REALTY
Bought with:
NONMEMBER NONMEMBER
nonmls
Source: Triad MLS,MLS#: 1172249 Originating MLS: Greensboro
Originating MLS: Greensboro
Facts & features
Interior
Bedrooms & bathrooms
- Bedrooms: 3
- Bathrooms: 2
- Full bathrooms: 2
- Main level bathrooms: 2
Primary bedroom
- Level: Main
- Dimensions: 17.17 x 15.33
Bedroom 2
- Level: Main
- Dimensions: 11.75 x 12.17
Bedroom 3
- Level: Main
- Dimensions: 12.17 x 12
Bonus room
- Level: Second
- Dimensions: 10 x 25
Dining room
- Level: Main
- Dimensions: 12.58 x 12.5
Kitchen
- Level: Main
- Dimensions: 20.67 x 12.25
Laundry
- Level: Main
- Dimensions: 6 x 5.42
Living room
- Level: Main
- Dimensions: 18.92 x 19.67
Office
- Level: Second
- Dimensions: 14 x 14.25
Heating
- Heat Pump, Natural Gas
Cooling
- Central Air
Appliances
- Included: Microwave, Dishwasher, Free-Standing Range, Gas Water Heater
Features
- Flooring: Carpet, Vinyl
- Basement: Crawl Space
- Number of fireplaces: 1
- Fireplace features: Living Room
Interior area
- Total structure area: 2,419
- Total interior livable area: 2,419 sqft
- Finished area above ground: 2,419
Property
Parking
- Total spaces: 2
- Parking features: Garage, Attached
- Attached garage spaces: 2
Features
- Levels: One
- Stories: 1
- Pool features: None
Lot
- Size: 1 Acres
- Features: City Lot
Details
- Parcel number: 130460
- Zoning: Residential
- Special conditions: Owner Sale
Construction
Type & style
- Home type: SingleFamily
- Property subtype: Stick/Site Built, Residential, Single Family Residence
Materials
- Brick
Condition
- Year built: 1995
Utilities & green energy
- Sewer: Public Sewer
- Water: Public
Community & neighborhood
Location
- Region: Graham
Other
Other facts
- Listing agreement: Exclusive Right To Sell
- Listing terms: Cash,Conventional,FHA,VA Loan
Price history
| Date | Event | Price |
|---|---|---|
| 5/19/2025 | Sold | $425,000-5.6% |
Source: | ||
| 4/17/2025 | Pending sale | $450,000 |
Source: | ||
| 4/4/2025 | Price change | $450,000-3.2%$186/sqft |
Source: | ||
| 3/4/2025 | Listed for sale | $465,000+32.9%$192/sqft |
Source: | ||
| 11/12/2024 | Sold | $350,000-10.3%$145/sqft |
Source: | ||
Public tax history
| Year | Property taxes | Tax assessment |
|---|---|---|
| 2024 | $2,746 +8.6% | $585,459 |
| 2023 | $2,529 +39% | $585,459 +109.1% |
| 2022 | $1,820 -1.5% | $279,946 |
Find assessor info on the county website
Neighborhood: 27253
Nearby schools
GreatSchools rating
- 8/10Alexander Wilson ElementaryGrades: PK-5Distance: 3.6 mi
- 2/10Southern MiddleGrades: 6-8Distance: 1.6 mi
- 6/10Southern HighGrades: 9-12Distance: 1.8 mi
Schools provided by the listing agent
- Elementary: E.M. Holt
- Middle: Southern
- High: Southern Alamance
Source: Triad MLS. This data may not be complete. We recommend contacting the local school district to confirm school assignments for this home.

Get pre-qualified for a loan
At Zillow Home Loans, we can pre-qualify you in as little as 5 minutes with no impact to your credit score.An equal housing lender. NMLS #10287.
