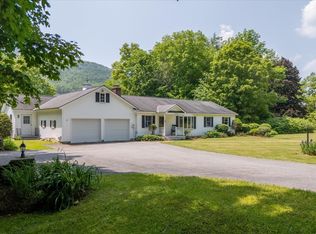Closed
Listed by:
Margretta Fischer,
Wohler Realty Group 802-297-3333
Bought with: Wohler Realty Group
$685,000
2318 River Road, Arlington, VT 05250
3beds
2,340sqft
Single Family Residence
Built in 1982
5 Acres Lot
$700,900 Zestimate®
$293/sqft
$3,222 Estimated rent
Home value
$700,900
Estimated sales range
Not available
$3,222/mo
Zestimate® history
Loading...
Owner options
Explore your selling options
What's special
Experience the epitome of riverside living on Arlington River Road! This captivating property boasts 5 acres of Battenkill River frontage, offering unparalleled tranquility and natural beauty. This charming three-bedroom, two-bathroom timber frame home offers direct access to the Battenkill River, perfect for fishing, kayaking, or simply basking in the riverside serenity. Immerse yourself in breathtaking mountain vistas, creating an awe-inspiring backdrop for everyday living. Embrace the warmth of hardwood floors and the cozy ambiance of a gas stove in the living room. Enjoy year-round comfort in the four-season heated sunroom, offering an inviting space to relax and unwind while soaking in the natural beauty that surrounds you. The open kitchen, living and dining design on the main level allows everyone space to relax on the sunny deck or covered front porch. The second level offers a generous primary suite and second bedroom. The lower level features a second living area with sliders leading to a patio and the third bedroom with natural light. An updated laundry area, and additional storage space make this level both functional and versatile. Step outside to a landscaped oasis, complete with mature perennial gardens, white birch trees, and a groomed, but natural landscape.
Zillow last checked: 8 hours ago
Listing updated: May 17, 2024 at 06:03pm
Listed by:
Margretta Fischer,
Wohler Realty Group 802-297-3333
Bought with:
Margretta Fischer
Wohler Realty Group
Source: PrimeMLS,MLS#: 4994036
Facts & features
Interior
Bedrooms & bathrooms
- Bedrooms: 3
- Bathrooms: 2
- Full bathrooms: 1
- 3/4 bathrooms: 1
Heating
- Propane, Oil, Wood, Electric, Hot Water, Wood Stove, Wall Units
Cooling
- None
Appliances
- Included: Dishwasher, Dryer, Microwave, Gas Range, Refrigerator, Washer
Features
- Basement: Climate Controlled,Concrete,Concrete Floor,Daylight,Finished,Full,Interior Stairs,Walkout,Exterior Entry,Walk-Out Access
Interior area
- Total structure area: 2,538
- Total interior livable area: 2,340 sqft
- Finished area above ground: 2,240
- Finished area below ground: 100
Property
Parking
- Parking features: Crushed Stone, Gravel
Features
- Levels: Two
- Stories: 2
- Has view: Yes
- View description: Water, Mountain(s)
- Has water view: Yes
- Water view: Water
- Waterfront features: River Front
- Body of water: Batten Kill
Lot
- Size: 5 Acres
- Features: Country Setting, Views
Details
- Parcel number: 1500511219
- Zoning description: Rural Residential
Construction
Type & style
- Home type: SingleFamily
- Property subtype: Single Family Residence
Materials
- Clapboard Exterior, Wood Siding
- Foundation: Poured Concrete
- Roof: Asphalt Shingle
Condition
- New construction: No
- Year built: 1982
Utilities & green energy
- Electric: 200+ Amp Service
- Sewer: 1000 Gallon, Concrete
- Utilities for property: Propane, Phone Available
Community & neighborhood
Security
- Security features: Smoke Detector(s)
Location
- Region: Arlington
Price history
| Date | Event | Price |
|---|---|---|
| 5/17/2024 | Sold | $685,000-8.5%$293/sqft |
Source: | ||
| 5/3/2024 | Listed for sale | $749,000+191.4%$320/sqft |
Source: | ||
| 1/30/2012 | Sold | $257,000+0.1%$110/sqft |
Source: Public Record | ||
| 9/23/2011 | Price change | $256,700-9.9%$110/sqft |
Source: RE/MAX Star Properties #4058859 | ||
| 4/30/2011 | Listed for sale | $285,000$122/sqft |
Source: RE/MAX Star Properties #4058859 | ||
Public tax history
| Year | Property taxes | Tax assessment |
|---|---|---|
| 2024 | -- | $290,500 |
| 2023 | -- | $290,500 |
| 2022 | -- | $290,500 |
Find assessor info on the county website
Neighborhood: 05250
Nearby schools
GreatSchools rating
- 6/10Fisher SchoolGrades: PK-5Distance: 3.1 mi
- 2/10Arlington MemorialGrades: 6-12Distance: 3.2 mi
Schools provided by the listing agent
- Elementary: Fisher Elementary School
- Middle: Arlington Memorial Junior Seni
- High: Arlington Memorial
- District: Arlington School District
Source: PrimeMLS. This data may not be complete. We recommend contacting the local school district to confirm school assignments for this home.

Get pre-qualified for a loan
At Zillow Home Loans, we can pre-qualify you in as little as 5 minutes with no impact to your credit score.An equal housing lender. NMLS #10287.
