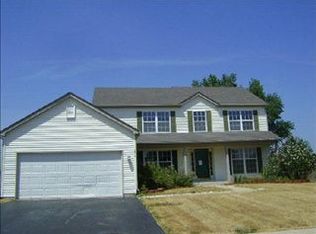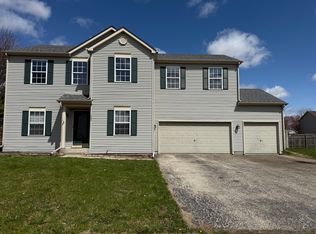Sold for $330,000
$330,000
2318 Ridgefield Dr, Belvidere, IL 61008
4beds
2,868sqft
Single Family Residence
Built in 1998
10,018.8 Square Feet Lot
$360,800 Zestimate®
$115/sqft
$2,917 Estimated rent
Home value
$360,800
$343,000 - $379,000
$2,917/mo
Zestimate® history
Loading...
Owner options
Explore your selling options
What's special
A BEAUTIFUL PLACE TO CALL HOME! Fully rehabbed in January 2023. Welcome Home to this Lovely 4 bedroom, 2 story boasting 3 full baths. Fresh paint and New windows and New LVP flooring throughout, New carpet in spacious bedrooms that all have walk-in closets, New lighting, huge kitchen with New beautiful white cabinets, Calacatta Laza quartz counters, and center island. Family room with gas fireplace, Calacatta Laza quartz counters in master bath, Den/office on main level, Mudroom off garage with pantry, 2nd floor laundry, Loft on 2nd level, Finished basement with egress windows, New water heater and separate office/den space. Fantastic deck on rear that's perfect for summer entertaining! Close to I-90 in desirable Belvidere neighborhood! Make This Home Yours! Schedule a showing Today!
Zillow last checked: 8 hours ago
Listing updated: March 31, 2023 at 02:58pm
Listed by:
Fidel Batres 815-677-8331,
Keller Williams Realty Signature
Bought with:
NON-NWIAR Member
Northwest Illinois Alliance Of Realtors®
Source: NorthWest Illinois Alliance of REALTORS®,MLS#: 202300707
Facts & features
Interior
Bedrooms & bathrooms
- Bedrooms: 4
- Bathrooms: 3
- Full bathrooms: 3
- Main level bathrooms: 1
Primary bedroom
- Level: Upper
- Area: 272
- Dimensions: 17 x 16
Bedroom 2
- Level: Upper
- Area: 182
- Dimensions: 14 x 13
Bedroom 3
- Level: Upper
- Area: 168
- Dimensions: 14 x 12
Bedroom 4
- Level: Upper
- Area: 132
- Dimensions: 11 x 12
Dining room
- Level: Main
- Area: 132
- Dimensions: 12 x 11
Family room
- Level: Main
- Area: 288
- Dimensions: 18 x 16
Kitchen
- Level: Main
- Area: 420
- Dimensions: 21 x 20
Living room
- Level: Main
- Area: 121
- Dimensions: 11 x 11
Heating
- Natural Gas
Cooling
- Central Air
Appliances
- Included: Dishwasher, Microwave, Refrigerator, Stove/Cooktop, Natural Gas Water Heater
- Laundry: Upper Level
Features
- Walk-In Closet(s)
- Basement: Full,Finished
- Number of fireplaces: 1
- Fireplace features: Gas, Fire-Pit/Fireplace
Interior area
- Total structure area: 2,868
- Total interior livable area: 2,868 sqft
- Finished area above ground: 2,868
- Finished area below ground: 0
Property
Parking
- Total spaces: 2
- Parking features: Asphalt, Attached, Garage Door Opener
- Garage spaces: 2
Features
- Levels: Two
- Stories: 2
- Patio & porch: Deck, Covered
Lot
- Size: 10,018 sqft
- Dimensions: 80 x 125 x 80 x 125
- Features: City/Town
Details
- Parcel number: 0631327023
- Special conditions: Agent Owned/Interest
Construction
Type & style
- Home type: SingleFamily
- Property subtype: Single Family Residence
Materials
- Brick/Stone, Siding, Vinyl
- Roof: Shingle
Condition
- Year built: 1998
Utilities & green energy
- Electric: Circuit Breakers
- Sewer: City/Community
- Water: City/Community
Community & neighborhood
Location
- Region: Belvidere
- Subdivision: IL
Other
Other facts
- Price range: $330K - $330K
- Ownership: Fee Simple
Price history
| Date | Event | Price |
|---|---|---|
| 3/31/2023 | Sold | $330,000-2.9%$115/sqft |
Source: | ||
| 2/27/2023 | Pending sale | $340,000$119/sqft |
Source: | ||
| 2/17/2023 | Listed for sale | $340,000+209.1%$119/sqft |
Source: | ||
| 10/14/2014 | Sold | $110,000-9.5%$38/sqft |
Source: Agent Provided Report a problem | ||
| 7/24/2014 | Price change | $121,500-10%$42/sqft |
Source: 5 Points Realtors, Inc. #201401891 Report a problem | ||
Public tax history
| Year | Property taxes | Tax assessment |
|---|---|---|
| 2024 | $8,762 +14.4% | $97,757 +23.2% |
| 2023 | $7,659 +12.3% | $79,363 +6.7% |
| 2022 | $6,822 +12.7% | $74,346 +10.8% |
Find assessor info on the county website
Neighborhood: 61008
Nearby schools
GreatSchools rating
- 2/10Meehan Elementary SchoolGrades: K-5Distance: 0.5 mi
- 5/10Belvidere South Middle SchoolGrades: 6-8Distance: 0.8 mi
- 2/10Belvidere High SchoolGrades: 9-12Distance: 0.7 mi
Schools provided by the listing agent
- Elementary: Meehan Elementary
- Middle: Belvidere South Middle
- High: Belvidere High
- District: Belvidere 100
Source: NorthWest Illinois Alliance of REALTORS®. This data may not be complete. We recommend contacting the local school district to confirm school assignments for this home.
Get a cash offer in 3 minutes
Find out how much your home could sell for in as little as 3 minutes with a no-obligation cash offer.
Estimated market value$360,800
Get a cash offer in 3 minutes
Find out how much your home could sell for in as little as 3 minutes with a no-obligation cash offer.
Estimated market value
$360,800

