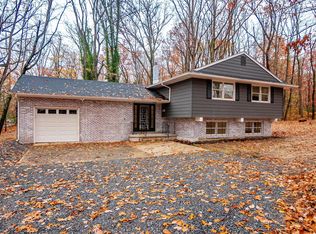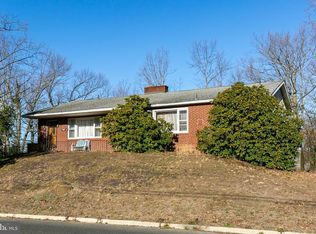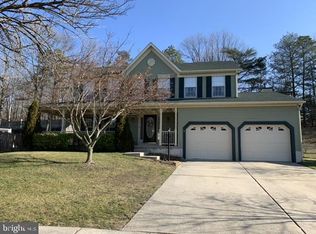Sold for $499,000
$499,000
2318 Peter Cheeseman Rd, Sicklerville, NJ 08081
4beds
2,688sqft
Single Family Residence
Built in 1979
0.62 Acres Lot
$496,700 Zestimate®
$186/sqft
$3,590 Estimated rent
Home value
$496,700
$442,000 - $556,000
$3,590/mo
Zestimate® history
Loading...
Owner options
Explore your selling options
What's special
This newly updated home boasts a layout perfect for modern living. On the main floor, you'll find a welcoming living room, a dining area ideal for gatherings, and an eat-in kitchen complete with a stylish island overlooking the cozy family room, complete with a wood fireplace for those chilly evenings. Step through the slider doors to the backyard for outdoor enjoyment. Convenience is key with direct access from the kitchen to the laundry room, powder room, and garage. The kitchen itself is a chef's dream, featuring stunning granite countertops, and backsplash, stainless steel appliances, and a gas range for precise cooking. Upstairs, hardwood floors adorn the space, adding warmth and elegance. The primary bedroom boasts its own bathroom with a stand-up shower, offering a private retreat. Three additional bedrooms provide ample space for family or guests, served by a hall bathroom featuring a shower tub. The finished basement leaves for ample space for entertaining, or making it into a possible gym, playroom, or office. The possibility are endless. Updates abound in this home, including a new roof, HVAC system, and a new septic system currently being installed, ensuring peace of mind for years to come. Situated conveniently close to highways, commuting to the shore for beach outings or to Philadelphia for work or entertainment is a breeze. With its blend of modern comforts, stylish features, and convenient location, this home offers a wonderful opportunity for comfortable living and enjoyable experiences.
Zillow last checked: 8 hours ago
Listing updated: February 16, 2025 at 09:58am
Listed by:
Scott Zielinski 856-264-8671,
EXP Realty, LLC
Bought with:
Tim Belko, 0564155
BHHS Fox & Roach-Washington-Gloucester
Source: Bright MLS,MLS#: NJCD2067054
Facts & features
Interior
Bedrooms & bathrooms
- Bedrooms: 4
- Bathrooms: 3
- Full bathrooms: 2
- 1/2 bathrooms: 1
- Main level bathrooms: 1
Basement
- Area: 715
Heating
- Forced Air, Natural Gas
Cooling
- Central Air, Electric
Appliances
- Included: Microwave, Dishwasher, Oven/Range - Gas, Stainless Steel Appliance(s), Gas Water Heater
- Laundry: Main Level
Features
- Basement: Finished
- Number of fireplaces: 1
- Fireplace features: Wood Burning
Interior area
- Total structure area: 2,688
- Total interior livable area: 2,688 sqft
- Finished area above ground: 1,973
- Finished area below ground: 715
Property
Parking
- Total spaces: 3
- Parking features: Inside Entrance, Attached, Driveway
- Attached garage spaces: 1
- Uncovered spaces: 2
Accessibility
- Accessibility features: None
Features
- Levels: Two
- Stories: 2
- Pool features: None
Lot
- Size: 0.62 Acres
- Dimensions: 150.00 x 180.00
Details
- Additional structures: Above Grade, Below Grade
- Parcel number: 151490100002
- Zoning: RES
- Special conditions: Standard
Construction
Type & style
- Home type: SingleFamily
- Architectural style: Colonial
- Property subtype: Single Family Residence
Materials
- Brick
- Foundation: Block
Condition
- New construction: No
- Year built: 1979
Utilities & green energy
- Sewer: On Site Septic
- Water: Public
Community & neighborhood
Location
- Region: Sicklerville
- Subdivision: None Available
- Municipality: GLOUCESTER TWP
Other
Other facts
- Listing agreement: Exclusive Right To Sell
- Listing terms: Cash,Conventional,FHA,VA Loan
- Ownership: Fee Simple
Price history
| Date | Event | Price |
|---|---|---|
| 7/31/2024 | Sold | $499,000+10.9%$186/sqft |
Source: | ||
| 7/2/2024 | Contingent | $449,900$167/sqft |
Source: | ||
| 5/29/2024 | Price change | $449,900-2.2%$167/sqft |
Source: | ||
| 4/23/2024 | Listed for sale | $460,000+104.4%$171/sqft |
Source: | ||
| 3/13/2024 | Sold | $225,000$84/sqft |
Source: Public Record Report a problem | ||
Public tax history
| Year | Property taxes | Tax assessment |
|---|---|---|
| 2025 | $9,783 +1.8% | $234,100 |
| 2024 | $9,612 -2.6% | $234,100 |
| 2023 | $9,870 +0.6% | $234,100 |
Find assessor info on the county website
Neighborhood: 08081
Nearby schools
GreatSchools rating
- 4/10Erial Elementary SchoolGrades: PK-5Distance: 1.3 mi
- 4/10Ann A Mullen Middle SchoolGrades: PK,6-8Distance: 1.6 mi
- 3/10Timber Creek High SchoolGrades: 9-12Distance: 0.9 mi
Schools provided by the listing agent
- District: Black Horse Pike Regional Schools
Source: Bright MLS. This data may not be complete. We recommend contacting the local school district to confirm school assignments for this home.
Get a cash offer in 3 minutes
Find out how much your home could sell for in as little as 3 minutes with a no-obligation cash offer.
Estimated market value$496,700
Get a cash offer in 3 minutes
Find out how much your home could sell for in as little as 3 minutes with a no-obligation cash offer.
Estimated market value
$496,700


