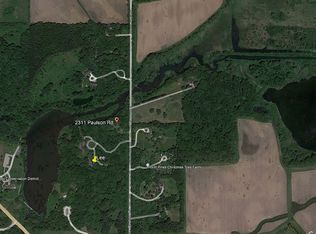Dreaming of a country lifestyle that offers complete privacy? Keeping your horses at your home? The comfort & space to have a home office or artists studio steps away from your house? Do you want to design the interior to your taste without paying for someone else's redesign that is not to your liking? A secluded country property bordered by McHenry County Conservation District land is what you have here, a rare opportunity to make your dreams come true! Property includes a section of the North Branch of the Kishwaukee! 23 Acres of Pasture & Heavily Wooded land. This ranch home offers large living areas but is waiting for a complete interior re-hab to be the perfect retreat from city life. All structures were re-roofed within the last couple years, a brand new well pump, high efficiency furnace are among the most recent improvements. The interior is in need of a new kitchen, baths and flooring. Great Barn features 4 stalls. 2nd smaller barn. Full unfinished basement with 2nd fireplace. 2 car and 1 car garages. There's also an old chicken coop and outhouse. A long drive leads you to the magnificent Oak trees! Bring your kayaks, canoes, animals! Take a hike in your own wooded wonderland! Woodstock Schools. Ez to show. Estate sale being offered as-is.
This property is off market, which means it's not currently listed for sale or rent on Zillow. This may be different from what's available on other websites or public sources.
