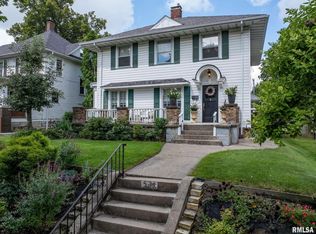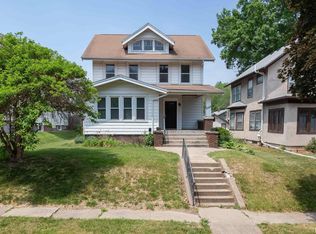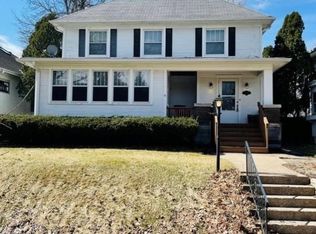Closed
$250,000
2318 N Ripley St, Davenport, IA 52803
3beds
2,157sqft
Townhouse, Single Family Residence
Built in 1915
7,405.2 Square Feet Lot
$268,500 Zestimate®
$116/sqft
$1,495 Estimated rent
Home value
$268,500
$244,000 - $295,000
$1,495/mo
Zestimate® history
Loading...
Owner options
Explore your selling options
What's special
Discover historic charm and modern convenience in this 2-story home, one block from Vander Veer Park and St. Ambrose University, and only minutes to downtown. This 2,000+ sq ft gem features 3 bedrooms, a delightful living room with a fireplace, an informal dining room, a kitchen with a breakfast bar, a laundry room, and a sunny 3-season room. Upstairs are 3 spacious bedrooms, a full bathroom, and a walk-up attic offering plenty of storage space. The fenced-in backyard is perfect for entertaining with a 16x34 inground pool, patio, deck, and two ponds. Large windows fill the home with natural light, highlighting beautiful historic details such as the foyer, staircase, living room woodwork, and fireplace mantle! Updated bathrooms blend modern amenities with classic style. An oversized 2-car garage offers even more storage. Appliances are negotiable, the roof was replaced in 2015, the pool filter and pump are 3 years old, and a new liner will be installed before closing. Don't miss this rare opportunity to own a cherished piece of Davenport's history. Schedule a viewing today!
Zillow last checked: 8 hours ago
Listing updated: February 06, 2026 at 06:37pm
Listing courtesy of:
Richard Bassford, CRS 309-292-3681,
RE/MAX Concepts Bettendorf
Bought with:
Sara Smith-DeWulf
BUY SELL BUILD QC - Real Broker, LLC
Source: MRED as distributed by MLS GRID,MLS#: QC4254154
Facts & features
Interior
Bedrooms & bathrooms
- Bedrooms: 3
- Bathrooms: 2
- Full bathrooms: 2
Primary bedroom
- Features: Flooring (Carpet)
- Level: Second
- Area: 288 Square Feet
- Dimensions: 12x24
Bedroom 2
- Features: Flooring (Carpet)
- Level: Second
- Area: 190 Square Feet
- Dimensions: 10x19
Bedroom 3
- Features: Flooring (Carpet)
- Level: Second
- Area: 90 Square Feet
- Dimensions: 9x10
Other
- Features: Flooring (Hardwood)
- Level: Main
- Area: 99 Square Feet
- Dimensions: 9x11
Other
- Features: Flooring (Vinyl)
- Level: Main
- Area: 192 Square Feet
- Dimensions: 12x16
Dining room
- Features: Flooring (Vinyl)
- Level: Main
- Area: 180 Square Feet
- Dimensions: 12x15
Family room
- Features: Flooring (Carpet)
- Level: Main
- Area: 182 Square Feet
- Dimensions: 13x14
Kitchen
- Features: Kitchen (Eating Area-Breakfast Bar, Pantry), Flooring (Vinyl)
- Level: Main
- Area: 132 Square Feet
- Dimensions: 12x11
Laundry
- Features: Flooring (Vinyl)
- Level: Main
Living room
- Features: Flooring (Carpet)
- Level: Main
- Area: 330 Square Feet
- Dimensions: 15x22
Heating
- Natural Gas, Forced Air
Cooling
- Central Air
Appliances
- Included: Gas Water Heater
Features
- Windows: Skylight(s)
- Basement: Unfinished,Egress Window,Full
- Has fireplace: Yes
- Fireplace features: Gas Starter, Gas Log
Interior area
- Total interior livable area: 2,157 sqft
Property
Parking
- Total spaces: 2
- Parking features: Garage Door Opener, Detached, Alley Access, On Street, Garage
- Garage spaces: 2
- Has uncovered spaces: Yes
Features
- Stories: 2
- Patio & porch: Deck, Patio
- Pool features: In Ground
- Fencing: Fenced
- Waterfront features: Pond
Lot
- Size: 7,405 sqft
- Dimensions: 48x150
- Features: Level, Sloped
Details
- Parcel number: B003801
Construction
Type & style
- Home type: Townhouse
- Property subtype: Townhouse, Single Family Residence
Materials
- Frame, Vinyl Siding
- Foundation: Concrete Perimeter
Condition
- New construction: No
- Year built: 1915
Utilities & green energy
- Sewer: Public Sewer
- Water: Public
Community & neighborhood
Location
- Region: Davenport
- Subdivision: Norwood Park
Other
Other facts
- Listing terms: Conventional
Price history
| Date | Event | Price |
|---|---|---|
| 9/12/2024 | Sold | $250,000-10.7%$116/sqft |
Source: | ||
| 7/19/2024 | Pending sale | $279,900$130/sqft |
Source: | ||
| 7/2/2024 | Listed for sale | $279,900$130/sqft |
Source: | ||
Public tax history
Tax history is unavailable.
Neighborhood: 52803
Nearby schools
GreatSchools rating
- 3/10Madison Elementary SchoolGrades: K-6Distance: 0.4 mi
- 2/10Williams Intermediate SchoolGrades: 7-8Distance: 1.3 mi
- 2/10North High SchoolGrades: 9-12Distance: 2.3 mi
Schools provided by the listing agent
- High: Davenport North
Source: MRED as distributed by MLS GRID. This data may not be complete. We recommend contacting the local school district to confirm school assignments for this home.
Get pre-qualified for a loan
At Zillow Home Loans, we can pre-qualify you in as little as 5 minutes with no impact to your credit score.An equal housing lender. NMLS #10287.


