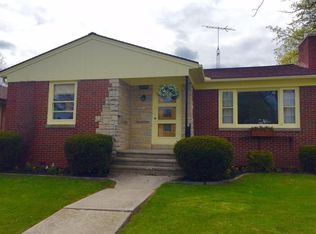Closed
$190,000
2318 Lincoln AVENUE, Two Rivers, WI 54241
3beds
1,092sqft
Single Family Residence
Built in 1955
5,662.8 Square Feet Lot
$197,500 Zestimate®
$174/sqft
$1,308 Estimated rent
Home value
$197,500
$150,000 - $261,000
$1,308/mo
Zestimate® history
Loading...
Owner options
Explore your selling options
What's special
This charming brick ranch offers an estimated 1,100 sq ft of comfortable living space. Featuring three spacious bedrooms and a bright living room with a large picture window, the home is filled with natural light. The eat-in kitchen provides a cozy space for meals, while an additional room downstairs is perfect for a rec room or home office. You'll also find a convenient toilet in the basement, ample storage throughout, and central air for year-round comfort. The fenced-in backyard is ideal for relaxing or entertaining. Located just blocks from the beach, parks, restaurants, shopping, and schools, this home combines convenience with cozy suburban living.
Zillow last checked: 8 hours ago
Listing updated: June 20, 2025 at 11:57am
Listed by:
Shelley Vogel 920-973-0354,
Weichert, Realtors CornerStone
Bought with:
Non Mls-Mcb
Source: WIREX MLS,MLS#: 1916463 Originating MLS: Metro MLS
Originating MLS: Metro MLS
Facts & features
Interior
Bedrooms & bathrooms
- Bedrooms: 3
- Bathrooms: 1
- Full bathrooms: 1
- Main level bedrooms: 3
Primary bedroom
- Level: Main
- Area: 132
- Dimensions: 12 x 11
Bedroom 2
- Level: Main
- Area: 117
- Dimensions: 13 x 9
Bedroom 3
- Level: Main
- Area: 110
- Dimensions: 11 x 10
Bathroom
- Features: Stubbed For Bathroom on Lower, Tub Only, Shower Over Tub
Kitchen
- Level: Main
- Area: 130
- Dimensions: 13 x 10
Living room
- Level: Main
- Area: 221
- Dimensions: 17 x 13
Heating
- Natural Gas, Forced Air
Cooling
- Central Air
Appliances
- Included: Range, Refrigerator
Features
- Flooring: Wood or Sim.Wood Floors
- Basement: Block,Full,Partially Finished
Interior area
- Total structure area: 1,092
- Total interior livable area: 1,092 sqft
Property
Parking
- Total spaces: 1
- Parking features: Garage Door Opener, Detached, 1 Car
- Garage spaces: 1
Features
- Levels: One
- Stories: 1
- Fencing: Fenced Yard
Lot
- Size: 5,662 sqft
- Features: Sidewalks
Details
- Parcel number: 1560050127
- Zoning: R3
Construction
Type & style
- Home type: SingleFamily
- Architectural style: Ranch
- Property subtype: Single Family Residence
Materials
- Brick, Brick/Stone, Stone
Condition
- 21+ Years
- New construction: No
- Year built: 1955
Utilities & green energy
- Sewer: Public Sewer
- Water: Public
Community & neighborhood
Location
- Region: Two Rivers
- Municipality: Two Rivers
Price history
| Date | Event | Price |
|---|---|---|
| 6/20/2025 | Sold | $190,000+2.8%$174/sqft |
Source: | ||
| 5/12/2025 | Contingent | $184,900$169/sqft |
Source: | ||
| 5/4/2025 | Listed for sale | $184,900+8.8%$169/sqft |
Source: | ||
| 6/23/2023 | Sold | $170,000+0.1%$156/sqft |
Source: | ||
| 5/22/2023 | Contingent | $169,900$156/sqft |
Source: | ||
Public tax history
| Year | Property taxes | Tax assessment |
|---|---|---|
| 2024 | $2,841 +57.4% | $175,400 +155.7% |
| 2023 | $1,806 +6.6% | $68,600 |
| 2022 | $1,694 | $68,600 |
Find assessor info on the county website
Neighborhood: 54241
Nearby schools
GreatSchools rating
- 3/10Magee Elementary SchoolGrades: PK-4Distance: 1.3 mi
- 2/10Clarke Middle SchoolGrades: 5-8Distance: 2 mi
- 5/10Two Rivers High SchoolGrades: 9-12Distance: 1.5 mi
Schools provided by the listing agent
- High: Two Rivers
- District: Two Rivers
Source: WIREX MLS. This data may not be complete. We recommend contacting the local school district to confirm school assignments for this home.
Get pre-qualified for a loan
At Zillow Home Loans, we can pre-qualify you in as little as 5 minutes with no impact to your credit score.An equal housing lender. NMLS #10287.
