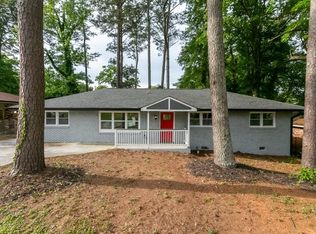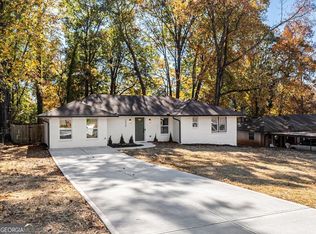Closed
$323,500
2318 Green Forrest Dr, Decatur, GA 30032
3beds
1,416sqft
Single Family Residence
Built in 1957
0.3 Acres Lot
$273,900 Zestimate®
$228/sqft
$2,096 Estimated rent
Home value
$273,900
$249,000 - $299,000
$2,096/mo
Zestimate® history
Loading...
Owner options
Explore your selling options
What's special
Welcome to this beautiful 3-bedroom, 2-bathroom Ranch-style gem that has been meticulously renovated. Nestled just moments away from the vibrant heart of Downtown Decatur and conveniently accessible from I-20, this property offers a truly exceptional living experience, and there's no HOA to worry about! Step into the heart of this home and discover a newly updated kitchen that features pristine white cabinets, sleek quartz countertops, and stainless steel appliances, all complemented by an elegant range hood. The kitchen also boasts a strategically placed stylish island along with an inviting breakfast nook that overlooks the spacious living room. The main level showcases luxurious LVP flooring and modern light fixtures throughout, creating an inviting open floor plan. Embrace the abundance of natural light in the sun-soaked sunroom/office, conveniently adjacent to the kitchen and accessible through sliding double glass doors. The Owner's bathroom features a complete renovation with a double vanity, a tiled shower equipped with a comfortable bench, and all-new faucets and hardware. Recent upgrades, including a 2021-installed roof and new attic insulation, provide peace of mind. Additionally, the porch and carport floors have been upgraded with contemporary epoxy finishes, and the driveway has been freshly paved with smooth asphalt. The generous and level lot beckons you with a fenced backyard, offering both privacy and a perfect space for entertaining guests. An added bonus is the storage shed that stands ready to house your essentials. The attached carport holds untapped potential for future conversion into a garage, and the updated laundry room exemplifies a meticulous attention to detail. Whether you're a first-time homeowner, a family looking to embrace a downsized lifestyle, or an astute investor seeking a property with boundless potential and NO HOA restrictions, this residence warmly embraces your vision and aspirations. Welcome home!
Zillow last checked: 8 hours ago
Listing updated: April 15, 2024 at 06:34am
Listed by:
Roselyn Lopez 678-447-2196,
ERA Sunrise Realty
Bought with:
Jenny Roussel, 243377
Keller Knapp, Inc
Source: GAMLS,MLS#: 10267547
Facts & features
Interior
Bedrooms & bathrooms
- Bedrooms: 3
- Bathrooms: 2
- Full bathrooms: 2
- Main level bathrooms: 2
- Main level bedrooms: 3
Kitchen
- Features: Breakfast Area, Kitchen Island
Heating
- Central, Natural Gas
Cooling
- Ceiling Fan(s), Central Air
Appliances
- Included: Dishwasher, Disposal, Gas Water Heater, Refrigerator
- Laundry: Other
Features
- Double Vanity, Master On Main Level
- Flooring: Laminate, Tile
- Windows: Double Pane Windows
- Basement: Crawl Space
- Attic: Pull Down Stairs
- Has fireplace: No
- Common walls with other units/homes: No Common Walls
Interior area
- Total structure area: 1,416
- Total interior livable area: 1,416 sqft
- Finished area above ground: 1,416
- Finished area below ground: 0
Property
Parking
- Total spaces: 4
- Parking features: Carport, Kitchen Level, Parking Pad
- Has carport: Yes
- Has uncovered spaces: Yes
Features
- Levels: One
- Stories: 1
- Patio & porch: Patio
- Exterior features: Garden
- Fencing: Back Yard,Chain Link,Fenced,Privacy,Wood
- Body of water: None
Lot
- Size: 0.30 Acres
- Features: Level, Private
Details
- Additional structures: Shed(s)
- Parcel number: 15 135 07 021
- Special conditions: Investor Owned
Construction
Type & style
- Home type: SingleFamily
- Architectural style: Brick 4 Side,Ranch
- Property subtype: Single Family Residence
Materials
- Brick
- Foundation: Block
- Roof: Composition
Condition
- Updated/Remodeled
- New construction: No
- Year built: 1957
Utilities & green energy
- Electric: 220 Volts
- Sewer: Public Sewer
- Water: Private
- Utilities for property: Cable Available, Electricity Available, Natural Gas Available, Phone Available, Sewer Available, Underground Utilities, Water Available
Green energy
- Energy efficient items: Appliances
Community & neighborhood
Security
- Security features: Smoke Detector(s)
Community
- Community features: None
Location
- Region: Decatur
- Subdivision: Glendale Estates
HOA & financial
HOA
- Has HOA: No
- Services included: None
Other
Other facts
- Listing agreement: Exclusive Right To Sell
- Listing terms: 1031 Exchange,Cash,Conventional,FHA,VA Loan
Price history
| Date | Event | Price |
|---|---|---|
| 4/12/2024 | Sold | $323,500-4%$228/sqft |
Source: | ||
| 4/2/2024 | Pending sale | $337,000$238/sqft |
Source: | ||
| 3/27/2024 | Contingent | $337,000$238/sqft |
Source: | ||
| 3/16/2024 | Listed for sale | $337,000-3.1%$238/sqft |
Source: | ||
| 3/4/2024 | Listing removed | $347,900$246/sqft |
Source: | ||
Public tax history
| Year | Property taxes | Tax assessment |
|---|---|---|
| 2025 | $6,307 +3.3% | $134,000 +3.6% |
| 2024 | $6,104 +120% | $129,320 +137.7% |
| 2023 | $2,774 +10% | $54,400 +9.7% |
Find assessor info on the county website
Neighborhood: Candler-Mcafee
Nearby schools
GreatSchools rating
- 4/10Columbia Elementary SchoolGrades: PK-5Distance: 0.1 mi
- 3/10Columbia Middle SchoolGrades: 6-8Distance: 1.7 mi
- 2/10Columbia High SchoolGrades: 9-12Distance: 0.8 mi
Schools provided by the listing agent
- Elementary: Columbia
- Middle: Columbia
- High: Columbia
Source: GAMLS. This data may not be complete. We recommend contacting the local school district to confirm school assignments for this home.
Get a cash offer in 3 minutes
Find out how much your home could sell for in as little as 3 minutes with a no-obligation cash offer.
Estimated market value$273,900
Get a cash offer in 3 minutes
Find out how much your home could sell for in as little as 3 minutes with a no-obligation cash offer.
Estimated market value
$273,900

