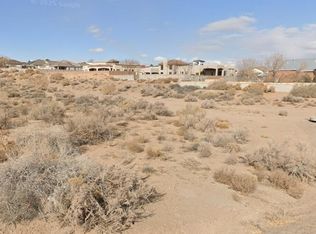Sold
Price Unknown
2318 Garden Rd NE, Rio Rancho, NM 87124
4beds
2,869sqft
Single Family Residence
Built in 2006
0.63 Acres Lot
$657,000 Zestimate®
$--/sqft
$2,878 Estimated rent
Home value
$657,000
$598,000 - $723,000
$2,878/mo
Zestimate® history
Loading...
Owner options
Explore your selling options
What's special
Imagine waking up every morning to the serene beauty of the Sandia Mountains just outside your window. This 4-bedroom home, with its tall ceilings and open, airy spaces, feels like a personal retreat, where every detail is designed for comfort and elegance. The breathtaking views will take your breath away whether you're inside or outside soaking in the beauty from your lush, low-maintenance backyard with pull through garage and access for toys. The heart of the home is the chef's kitchen, where SS appliances, ample counter space, a spacious pantry await your culinary creations. Retreat to the large primary suite where a quiet ambiance create the perfect sanctuary. With a versatile office/flex room and just steps from a lush park, this home is truly a dream & $10K Flex Cash for Buyers!!!
Zillow last checked: 8 hours ago
Listing updated: July 28, 2025 at 08:57am
Listed by:
Matthew A Darrall 505-270-5051,
Thrive Real Estate
Bought with:
Megan S Randolph, 47939
Berkshire Hathaway NM Prop
Source: SWMLS,MLS#: 1086913
Facts & features
Interior
Bedrooms & bathrooms
- Bedrooms: 4
- Bathrooms: 3
- Full bathrooms: 3
Primary bedroom
- Level: Main
- Area: 265.2
- Dimensions: 17 x 15.6
Kitchen
- Level: Main
- Area: 210
- Dimensions: 15 x 14
Living room
- Level: Main
- Area: 432
- Dimensions: 20 x 21.6
Heating
- Central, Forced Air, Natural Gas
Cooling
- Refrigerated
Appliances
- Included: Built-In Electric Range, Convection Oven, Cooktop, Dryer, Dishwasher, Microwave, Refrigerator, Washer
- Laundry: Electric Dryer Hookup
Features
- Bathtub, Ceiling Fan(s), Dual Sinks, Home Office, Kitchen Island, Main Level Primary, Soaking Tub, Separate Shower, Walk-In Closet(s)
- Flooring: Carpet, Tile
- Windows: Double Pane Windows, Insulated Windows, Low-Emissivity Windows, Vinyl
- Has basement: No
- Number of fireplaces: 1
- Fireplace features: Custom, Gas Log
Interior area
- Total structure area: 2,869
- Total interior livable area: 2,869 sqft
Property
Parking
- Total spaces: 3
- Parking features: Attached, Finished Garage, Garage, Oversized
- Attached garage spaces: 3
Features
- Levels: One
- Stories: 1
- Patio & porch: Open, Patio
- Exterior features: Fire Pit, Private Yard
- Fencing: Wall
- Has view: Yes
Lot
- Size: 0.63 Acres
- Features: Corner Lot, Landscaped, Trees, Views
- Residential vegetation: Grassed
Details
- Parcel number: R025181
- Zoning description: R-1
Construction
Type & style
- Home type: SingleFamily
- Architectural style: Pueblo,Ranch
- Property subtype: Single Family Residence
Materials
- Frame, Rock
- Foundation: Slab
- Roof: Metal,Pitched
Condition
- Resale
- New construction: No
- Year built: 2006
Utilities & green energy
- Sewer: Public Sewer
- Water: Public
- Utilities for property: Electricity Connected, Natural Gas Connected, Sewer Connected, Water Connected
Green energy
- Energy efficient items: Windows
- Energy generation: None
Community & neighborhood
Location
- Region: Rio Rancho
Other
Other facts
- Listing terms: Cash,Conventional,FHA,VA Loan
- Road surface type: Paved
Price history
| Date | Event | Price |
|---|---|---|
| 7/24/2025 | Sold | -- |
Source: | ||
| 7/2/2025 | Pending sale | $649,900$227/sqft |
Source: | ||
| 6/28/2025 | Listed for sale | $649,900$227/sqft |
Source: | ||
| 6/21/2017 | Sold | -- |
Source: | ||
Public tax history
| Year | Property taxes | Tax assessment |
|---|---|---|
| 2025 | $4,955 -0.3% | $142,006 +3% |
| 2024 | $4,969 +2.6% | $137,870 +3% |
| 2023 | $4,841 +1.9% | $133,855 +3% |
Find assessor info on the county website
Neighborhood: Solar Village/Mid-Unser
Nearby schools
GreatSchools rating
- 7/10Ernest Stapleton Elementary SchoolGrades: K-5Distance: 0.9 mi
- 5/10Lincoln Middle SchoolGrades: 6-8Distance: 0.8 mi
- 7/10Rio Rancho High SchoolGrades: 9-12Distance: 1.2 mi
Schools provided by the listing agent
- Elementary: E Stapleton
- Middle: Lincoln
- High: Rio Rancho
Source: SWMLS. This data may not be complete. We recommend contacting the local school district to confirm school assignments for this home.
Get a cash offer in 3 minutes
Find out how much your home could sell for in as little as 3 minutes with a no-obligation cash offer.
Estimated market value$657,000
Get a cash offer in 3 minutes
Find out how much your home could sell for in as little as 3 minutes with a no-obligation cash offer.
Estimated market value
$657,000
