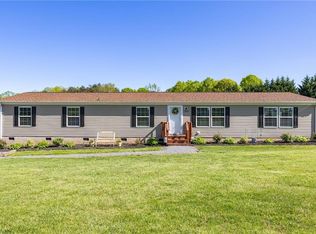2015 Clayton Manufactured Home Over 1900 sq. ft of living space can be yours today! New carpet, laminate flooring, fresh paint throughout the home. The walls are finished sheetrock that give it a very residential appearance. Your kitchen is an upgraded version with an island bar. The bedrooms are split with the large primary having its own private bath with a 42" shower, double sinks, and soaker tub. Plus, the closet is a huge walk-in The Outdoor Life Best of all you can set on your new deck and have a great unrestricted view of Hanging Rock State Park to enjoy. The park is just a short drive away! You have 3/4 of an acre of cleared land with room for a nice garden. There is plenty of room to build a nice garage, chicken house or other out buildings. In the Country, But Shopping is Nearby. A shopping center is conveniently located just minutes away. A Food Lion, restaurants, gas station, storage units, and more are located there. Located on the outskirts of King, NC. - It's unusual to find a Country Home with a rural shopping center this close by.
This property is off market, which means it's not currently listed for sale or rent on Zillow. This may be different from what's available on other websites or public sources.

