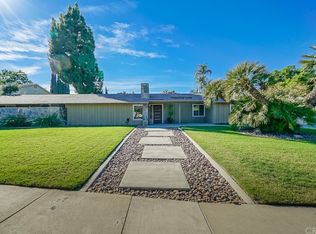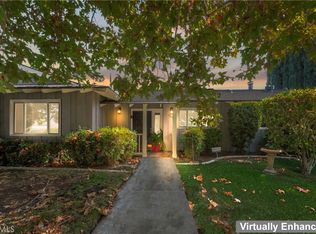Sold for $800,000 on 06/09/25
Listing Provided by:
James Cottrell DRE #01445984 951-662-1576,
eXp Realty of California Inc.
Bought with: EXP REALTY OF CALIFORNIA INC
$800,000
2318 Elsinore Rd, Riverside, CA 92506
3beds
2,072sqft
Single Family Residence
Built in 1962
0.34 Acres Lot
$823,200 Zestimate®
$386/sqft
$3,271 Estimated rent
Home value
$823,200
$774,000 - $873,000
$3,271/mo
Zestimate® history
Loading...
Owner options
Explore your selling options
What's special
Tucked away in the heart of Riverside’s coveted Victoria Woods neighborhood, 2318 Elsinore Rd is a one-of-a-kind sanctuary blending timeless style, custom artistry, and abundant outdoor living. This beautifully maintained single-family home offers 3 spacious bedrooms and 2 tastefully updated bathrooms across 2,072 square feet of well-appointed space. Built in 1962, the home effortlessly combines its original charm with modern comforts, featuring central air cooling, efficient heating, and a cozy fireplace that creates a warm, inviting atmosphere. Unique design elements, including a custom front door and additional stained glass features by esteemed artist Joey Huerta, set this home apart with a truly artistic flair.
Step outside to discover your own private orchard with 9 orange trees, 3 lemon trees, plus pomegranate, fig, apricot, and kumquat trees—all nestled on a lush 0.34-acre lot. Whether you're hosting gatherings, gardening, or enjoying quiet moments in the above-ground HotSpring jacuzzi, this backyard delivers endless possibilities for relaxation and entertainment. A stylish tile roof and attached garage add to the home's practical appeal. Located in a peaceful yet convenient community near local amenities, schools, and parks, this home offers the best of Riverside living. Come experience a home where craftsmanship, comfort, and nature converge
Zillow last checked: 8 hours ago
Listing updated: June 12, 2025 at 05:05pm
Listing Provided by:
James Cottrell DRE #01445984 951-662-1576,
eXp Realty of California Inc.
Bought with:
CRYSTAL HOGGARD, DRE #01348235
EXP REALTY OF CALIFORNIA INC
Source: CRMLS,MLS#: IG25086697 Originating MLS: California Regional MLS
Originating MLS: California Regional MLS
Facts & features
Interior
Bedrooms & bathrooms
- Bedrooms: 3
- Bathrooms: 2
- Full bathrooms: 2
- Main level bathrooms: 2
- Main level bedrooms: 3
Heating
- Central
Cooling
- Central Air
Appliances
- Laundry: In Garage
Features
- Open Floorplan
- Has fireplace: Yes
- Fireplace features: Family Room
- Common walls with other units/homes: No Common Walls
Interior area
- Total interior livable area: 2,072 sqft
Property
Parking
- Total spaces: 2
- Parking features: Garage - Attached
- Attached garage spaces: 2
Features
- Levels: One
- Stories: 1
- Entry location: 1
- Pool features: None
- Has view: Yes
- View description: Mountain(s), Neighborhood
Lot
- Size: 0.34 Acres
- Features: Rectangular Lot
Details
- Parcel number: 222071010
- Zoning: R1
- Special conditions: Standard
Construction
Type & style
- Home type: SingleFamily
- Property subtype: Single Family Residence
Condition
- New construction: No
- Year built: 1962
Utilities & green energy
- Sewer: Public Sewer
- Water: Public
Community & neighborhood
Community
- Community features: Street Lights, Sidewalks
Location
- Region: Riverside
Other
Other facts
- Listing terms: Cash,Cash to New Loan,Conventional
Price history
| Date | Event | Price |
|---|---|---|
| 6/9/2025 | Sold | $800,000-2.4%$386/sqft |
Source: | ||
| 6/9/2025 | Pending sale | $820,000$396/sqft |
Source: | ||
| 5/31/2025 | Contingent | $820,000$396/sqft |
Source: | ||
| 5/20/2025 | Listed for sale | $820,000$396/sqft |
Source: | ||
| 5/8/2025 | Contingent | $820,000$396/sqft |
Source: | ||
Public tax history
| Year | Property taxes | Tax assessment |
|---|---|---|
| 2025 | $3,818 +3.4% | $338,104 +2% |
| 2024 | $3,694 +0.4% | $331,475 +2% |
| 2023 | $3,678 +1.9% | $324,976 +2% |
Find assessor info on the county website
Neighborhood: Victoria
Nearby schools
GreatSchools rating
- 7/10Alcott Elementary SchoolGrades: K-6Distance: 0.2 mi
- 3/10Matthew Gage Middle SchoolGrades: 7-8Distance: 1.6 mi
- 7/10Polytechnic High SchoolGrades: 9-12Distance: 0.6 mi
Get a cash offer in 3 minutes
Find out how much your home could sell for in as little as 3 minutes with a no-obligation cash offer.
Estimated market value
$823,200
Get a cash offer in 3 minutes
Find out how much your home could sell for in as little as 3 minutes with a no-obligation cash offer.
Estimated market value
$823,200

