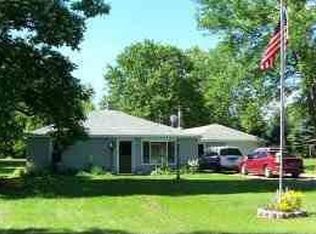Sold for $150,000
$150,000
2318 E Curtis Rd, Birch Run, MI 48415
3beds
1,974sqft
Single Family Residence
Built in 1976
1.47 Acres Lot
$161,800 Zestimate®
$76/sqft
$1,910 Estimated rent
Home value
$161,800
Estimated sales range
Not available
$1,910/mo
Zestimate® history
Loading...
Owner options
Explore your selling options
What's special
**Highest and best offers due Monday, 4/14 at 5:00pm.**Charming one-owner home on nearly 2 acres - ready for your touch!! Discover the potential in this solid well maintained ranch home on 1.4 acres with 3bedrooms and almost 2000 sq ft of living space. Featuring a first floor laundry, updated kitchen with refaced cabinets and 2.5 car garage. Enjoy the cozy wood burning fireplace in the spacious family room, as well as the formal dining and living room. The home is clean and well maintained, ready for your modern updates and personal style. Book your showing today!
Zillow last checked: 8 hours ago
Listing updated: May 15, 2025 at 02:15pm
Listed by:
Linda Sarmiento 989-529-8001,
Berkshire Hathaway HomeServices
Bought with:
Joe Karpuk, 6501317644
RE/MAX New Image
Source: MiRealSource,MLS#: 50170027 Originating MLS: Saginaw Board of REALTORS
Originating MLS: Saginaw Board of REALTORS
Facts & features
Interior
Bedrooms & bathrooms
- Bedrooms: 3
- Bathrooms: 2
- Full bathrooms: 1
- 1/2 bathrooms: 1
- Main level bathrooms: 1
- Main level bedrooms: 3
Bedroom 1
- Features: Carpet
- Level: Main
- Area: 195
- Dimensions: 15 x 13
Bedroom 2
- Features: Carpet
- Level: Main
- Area: 132
- Dimensions: 12 x 11
Bedroom 3
- Features: Carpet
- Level: Main
- Area: 156
- Dimensions: 12 x 13
Bathroom 1
- Features: Vinyl
- Level: Main
- Area: 54
- Dimensions: 9 x 6
Dining room
- Features: Carpet
- Level: Main
- Area: 210
- Dimensions: 15 x 14
Family room
- Features: Carpet
- Level: Main
- Area: 192
- Dimensions: 16 x 12
Kitchen
- Features: Vinyl
- Level: Main
- Area: 144
- Dimensions: 12 x 12
Living room
- Features: Carpet
- Level: Main
- Area: 240
- Dimensions: 16 x 15
Heating
- Forced Air, Natural Gas
Cooling
- Ceiling Fan(s)
Appliances
- Included: Range/Oven, Refrigerator, Gas Water Heater
- Laundry: Main Level
Features
- Sump Pump
- Flooring: Vinyl, Carpet
- Basement: Crawl Space
- Number of fireplaces: 1
- Fireplace features: Family Room
Interior area
- Total structure area: 1,974
- Total interior livable area: 1,974 sqft
- Finished area above ground: 1,974
- Finished area below ground: 0
Property
Parking
- Total spaces: 2.5
- Parking features: Attached, Garage Door Opener
- Attached garage spaces: 2.5
Features
- Levels: One
- Stories: 1
- Frontage type: Road
- Frontage length: 98
Lot
- Size: 1.47 Acres
- Dimensions: 98 x 653
- Features: Rural
Details
- Parcel number: 09115322110000
- Special conditions: Private
Construction
Type & style
- Home type: SingleFamily
- Architectural style: Ranch
- Property subtype: Single Family Residence
Materials
- Vinyl Siding
Condition
- Year built: 1976
Utilities & green energy
- Sewer: Septic Tank
- Water: Private Well
Community & neighborhood
Location
- Region: Birch Run
- Subdivision: Elm Meadows Sub
Other
Other facts
- Listing agreement: Exclusive Right To Sell
- Listing terms: Cash,Conventional
Price history
| Date | Event | Price |
|---|---|---|
| 5/15/2025 | Sold | $150,000-11.7%$76/sqft |
Source: | ||
| 4/15/2025 | Pending sale | $169,900$86/sqft |
Source: | ||
| 4/8/2025 | Price change | $169,900-5.6%$86/sqft |
Source: | ||
| 3/31/2025 | Listed for sale | $179,900$91/sqft |
Source: | ||
Public tax history
Tax history is unavailable.
Neighborhood: 48415
Nearby schools
GreatSchools rating
- NAThomas White SchoolGrades: PK-1Distance: 3.3 mi
- 5/10Bridgeport-Spaulding Middle School-SchrahGrades: 6-8Distance: 3.4 mi
- 3/10Bridgeport High SchoolGrades: 9-12Distance: 3.1 mi
Schools provided by the listing agent
- District: Bridgeport Spaulding CSD
Source: MiRealSource. This data may not be complete. We recommend contacting the local school district to confirm school assignments for this home.
Get pre-qualified for a loan
At Zillow Home Loans, we can pre-qualify you in as little as 5 minutes with no impact to your credit score.An equal housing lender. NMLS #10287.
Sell for more on Zillow
Get a Zillow Showcase℠ listing at no additional cost and you could sell for .
$161,800
2% more+$3,236
With Zillow Showcase(estimated)$165,036
