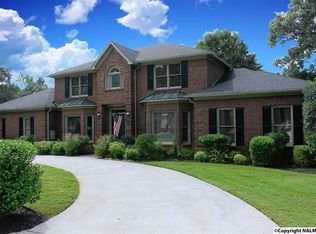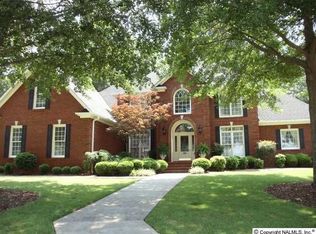This is going to be someone's very lucky day...! Sprawling, one-level golf course home - custom built with 3-4 bedrooms, sunroom, floored attic storage and huuuge kitchen! WHAT YOU'LL LOVE: The combination of an incredible location, a large/luxurious home, and uncommon value! Football field sized kitchen...sunroom...built-ins...game room...AND ALL ON ONE LEVEL! The view is literally incredible, with the water feature visible at the far right. Stamped concrete patio. Thick carpets, hardwoods and tile. Upscale community with easy access to the new Publix and I-65. Specialty accent lighting throughout. 2 bay garage plus 1 bay garage/workshop. Don't wait to see this one or it will be gone!
This property is off market, which means it's not currently listed for sale or rent on Zillow. This may be different from what's available on other websites or public sources.

