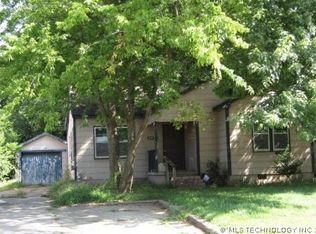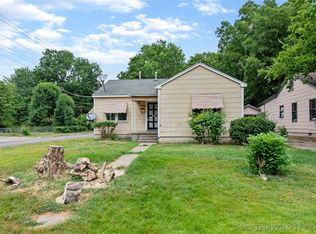Sold for $130,000
$130,000
2318 Denver St, Muskogee, OK 74401
3beds
1,322sqft
Single Family Residence
Built in 1953
7,492.32 Square Feet Lot
$138,000 Zestimate®
$98/sqft
$1,130 Estimated rent
Home value
$138,000
Estimated sales range
Not available
$1,130/mo
Zestimate® history
Loading...
Owner options
Explore your selling options
What's special
Like new, redone 3 bedrooms, 2 baths, 1 car garage. Extra storage behind garage. Kitchen with new appliances, granite countertops and pantry. New windows. New paint. New luxury plank flooring. Updated bathrooms with tile shower. New plumbing, including from the home to the main meter. New HVAC system. Roof shingles have been replaced but need metal part. Refrigerator included and MORE.
Zillow last checked: 8 hours ago
Listing updated: June 27, 2024 at 10:13am
Listed by:
Monica Castillo 918-269-4563,
Chinowth & Cohen
Bought with:
Holly Rosser-Miller, 147151
Interstate Properties, Inc.
Source: MLS Technology, Inc.,MLS#: 2417421 Originating MLS: MLS Technology
Originating MLS: MLS Technology
Facts & features
Interior
Bedrooms & bathrooms
- Bedrooms: 3
- Bathrooms: 2
- Full bathrooms: 2
Primary bedroom
- Description: Master Bedroom,Private Bath
- Level: First
Bedroom
- Description: Bedroom,
- Level: First
Bedroom
- Description: Bedroom,
- Level: First
Primary bathroom
- Description: Master Bath,Full Bath,Shower Only
- Level: First
Bathroom
- Description: Hall Bath,Bathtub,Full Bath
- Level: First
Dining room
- Description: Dining Room,Formal
- Level: First
Kitchen
- Description: Kitchen,Breakfast Nook
- Level: First
Living room
- Description: Living Room,Fireplace,Great Room
- Level: First
Utility room
- Description: Utility Room,Inside
- Level: First
Heating
- Central, Gas
Cooling
- Central Air
Appliances
- Included: Dishwasher, Other, Oven, Range, Refrigerator, Stove, Gas Range, Gas Water Heater
- Laundry: Washer Hookup, Electric Dryer Hookup, Gas Dryer Hookup
Features
- Granite Counters, Laminate Counters, Other, Ceiling Fan(s)
- Flooring: Laminate, Other, Tile
- Doors: Insulated Doors
- Windows: Vinyl, Insulated Windows
- Basement: None,Crawl Space
- Number of fireplaces: 1
- Fireplace features: Decorative, Gas Starter
Interior area
- Total structure area: 1,322
- Total interior livable area: 1,322 sqft
Property
Parking
- Total spaces: 1
- Parking features: Garage Faces Side, Storage, Workshop in Garage
- Garage spaces: 1
Features
- Levels: One
- Stories: 1
- Patio & porch: Covered, Patio, Porch
- Exterior features: Concrete Driveway, Rain Gutters
- Pool features: None
- Fencing: Chain Link
Lot
- Size: 7,492 sqft
- Features: Mature Trees
Details
- Additional structures: None
- Parcel number: 510009930
Construction
Type & style
- Home type: SingleFamily
- Architectural style: Ranch
- Property subtype: Single Family Residence
Materials
- Asbestos, Masonite, Wood Frame
- Foundation: Crawlspace
- Roof: Asphalt,Fiberglass
Condition
- Year built: 1953
Utilities & green energy
- Sewer: Public Sewer
- Water: Public
- Utilities for property: Electricity Available, Natural Gas Available, Water Available
Green energy
- Energy efficient items: Doors, Windows
Community & neighborhood
Security
- Security features: No Safety Shelter
Community
- Community features: Gutter(s)
Location
- Region: Muskogee
- Subdivision: Higgins
Other
Other facts
- Listing terms: Conventional,FHA,VA Loan
Price history
| Date | Event | Price |
|---|---|---|
| 6/20/2024 | Sold | $130,000$98/sqft |
Source: | ||
| 5/20/2024 | Pending sale | $130,000$98/sqft |
Source: | ||
| 5/16/2024 | Listed for sale | $130,000+940%$98/sqft |
Source: | ||
| 12/6/2021 | Sold | $12,500$9/sqft |
Source: Public Record Report a problem | ||
| 11/3/2021 | Pending sale | $12,500$9/sqft |
Source: | ||
Public tax history
| Year | Property taxes | Tax assessment |
|---|---|---|
| 2024 | $226 +11.7% | $2,073 +5% |
| 2023 | $202 +2.7% | $1,975 |
| 2022 | $197 -31.8% | $1,975 -31.5% |
Find assessor info on the county website
Neighborhood: 74401
Nearby schools
GreatSchools rating
- 4/10Cherokee Elementary SchoolGrades: K-5Distance: 0.4 mi
- 3/107th and 8th Grade AcademyGrades: 6-7Distance: 2.6 mi
- 3/10Muskogee High SchoolGrades: 9-12Distance: 3.8 mi
Schools provided by the listing agent
- Elementary: Cherokee
- High: Muskogee
- District: Muskogee - Sch Dist (K5)
Source: MLS Technology, Inc.. This data may not be complete. We recommend contacting the local school district to confirm school assignments for this home.
Get pre-qualified for a loan
At Zillow Home Loans, we can pre-qualify you in as little as 5 minutes with no impact to your credit score.An equal housing lender. NMLS #10287.

