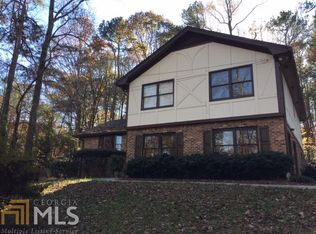Beautifully renovated split level home in Smoke Rise! Vaulted ceilings on the main level, hardwood floors on the main, newer carpet in the bedrooms. Master bathroom is absolutely beautiful! New furnace and HVAC 2020. Plenty of living space. Enjoy the private one acre yard, with a covered patio to enjoy nature in your backyard. You will truly love this home!
This property is off market, which means it's not currently listed for sale or rent on Zillow. This may be different from what's available on other websites or public sources.
