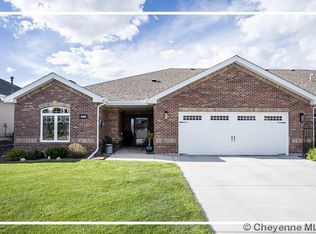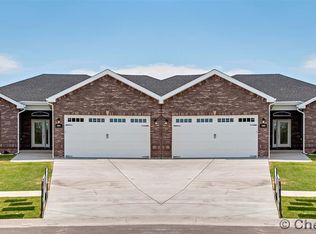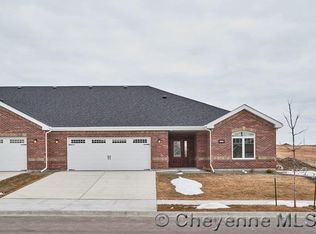This is the one…the one your special Buyer has been waiting for! Spectacular all one-level living in this meticulous twin home in the beautiful Bluffs! Ranch style design on a slab with brick and steel siding. Open design with 3 bedrooms and 2 baths. The oversized two car garage has ample room for storage. Cozy in-floor heating for those cold winter days. Mature landscaping, beautiful gardens, large kitchen island with stunning quartz countertops and a covered porch and patio. Agent is related to seller.
This property is off market, which means it's not currently listed for sale or rent on Zillow. This may be different from what's available on other websites or public sources.



