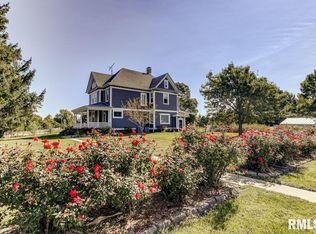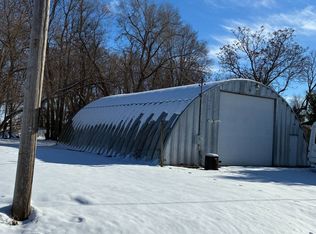Sold for $180,000
$180,000
2318 Collins Rd, Ashland, IL 62612
2beds
1,786sqft
Single Family Residence, Residential
Built in 1906
2.75 Acres Lot
$190,800 Zestimate®
$101/sqft
$1,384 Estimated rent
Home value
$190,800
Estimated sales range
Not available
$1,384/mo
Zestimate® history
Loading...
Owner options
Explore your selling options
What's special
Your future hobby farm awaits! This home offers quiet country living, nestled onto 2.75 acres of land, with private drive and gate, this home is the perfect spot for horses, goats and all animals alike! Enjoy the large Morton Shed, large outdoor covered concrete patio, mature English Walnut and Pecan trees, a wood burning stove located in the dining area, a wood burning fireplace in the family room, 2 upstairs bedrooms, 2 full baths with a mudroom equipped with shower/ sink on main level. Own a piece of history, this home features a spiral staircase that once was in the Old State Capitol! Home is on city water, but there is a back spicket for the well that the seller uses for their horses. Pre-Inspected- home is selling AS-IS. Schedule your showing today!
Zillow last checked: 8 hours ago
Listing updated: August 07, 2024 at 01:12pm
Listed by:
Jami R Winchester Mobl:217-306-1000,
The Real Estate Group, Inc.
Bought with:
Dominic M Casey, 471022924
RE/MAX Results Plus
Source: RMLS Alliance,MLS#: CA1028912 Originating MLS: Capital Area Association of Realtors
Originating MLS: Capital Area Association of Realtors

Facts & features
Interior
Bedrooms & bathrooms
- Bedrooms: 2
- Bathrooms: 2
- Full bathrooms: 2
Bedroom 1
- Level: Upper
- Dimensions: 16ft 0in x 15ft 3in
Bedroom 2
- Level: Upper
- Dimensions: 12ft 2in x 11ft 0in
Other
- Level: Main
- Dimensions: 15ft 1in x 8ft 1in
Other
- Level: Main
- Dimensions: 7ft 11in x 10ft 2in
Additional room
- Description: Storage
- Level: Main
- Dimensions: 6ft 11in x 6ft 5in
Family room
- Level: Main
- Dimensions: 15ft 7in x 25ft 5in
Kitchen
- Level: Main
- Dimensions: 16ft 9in x 11ft 11in
Laundry
- Level: Main
- Dimensions: 6ft 11in x 8ft 2in
Living room
- Level: Main
- Dimensions: 17ft 4in x 15ft 4in
Main level
- Area: 1227
Upper level
- Area: 559
Heating
- Forced Air, Propane Rented
Cooling
- Central Air
Appliances
- Included: Dishwasher, Range, Refrigerator
Features
- Basement: Crawl Space,None
- Number of fireplaces: 2
- Fireplace features: Family Room, Living Room, Wood Burning, Wood Burning Stove
Interior area
- Total structure area: 1,786
- Total interior livable area: 1,786 sqft
Property
Parking
- Parking features: Attached
- Has attached garage: Yes
Features
- Patio & porch: Deck
Lot
- Size: 2.75 Acres
- Features: Extra Lot, Level
Details
- Additional structures: Outbuilding
- Parcel number: 0606300007
Construction
Type & style
- Home type: SingleFamily
- Property subtype: Single Family Residence, Residential
Materials
- Roof: Shingle
Condition
- New construction: No
- Year built: 1906
Utilities & green energy
- Sewer: Septic Tank
- Water: Public, Shared Well
Community & neighborhood
Location
- Region: Ashland
- Subdivision: None
Price history
| Date | Event | Price |
|---|---|---|
| 8/7/2024 | Sold | $180,000-7.6%$101/sqft |
Source: | ||
| 6/25/2024 | Pending sale | $194,900$109/sqft |
Source: | ||
| 6/15/2024 | Price change | $194,900-2.5%$109/sqft |
Source: | ||
| 5/27/2024 | Price change | $199,900-4.8%$112/sqft |
Source: | ||
| 5/10/2024 | Price change | $209,900-2.4%$118/sqft |
Source: | ||
Public tax history
| Year | Property taxes | Tax assessment |
|---|---|---|
| 2024 | $4,369 +3.2% | $67,550 +11% |
| 2023 | $4,234 +6.1% | $60,860 +10% |
| 2022 | $3,990 +29.7% | $55,320 +30.9% |
Find assessor info on the county website
Neighborhood: 62612
Nearby schools
GreatSchools rating
- 2/10A-C Central Middle SchoolGrades: 5-8Distance: 2.7 mi
- 7/10A-C Central High SchoolGrades: 9-12Distance: 2.7 mi
- 6/10A-C Central Elementary SchoolGrades: PK-4Distance: 14 mi
Get pre-qualified for a loan
At Zillow Home Loans, we can pre-qualify you in as little as 5 minutes with no impact to your credit score.An equal housing lender. NMLS #10287.

