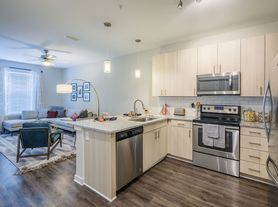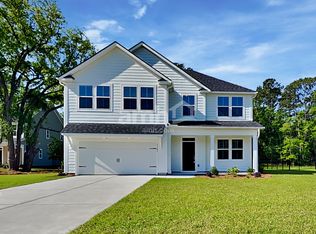Available February 1, 2026!
Welcome to 2318 Chisol Plow Street a beautifully maintained 4-bedroom, 2.5-bath home located in the desired Pinckney Farm community of Mount Pleasant. Built in 2021, this modern home offers an open, functional layout and a spacious wooded yard that provides privacy and a true Lowcountry feel.
Conveniently positioned near major roadways, you'll enjoy quick access to downtown Charleston, Isle of Palms & Sullivan's Island beaches, shopping, dining, and Mt Pleasant schools making this an ideal place to call home.
Step inside to a bright, open-concept floor plan featuring a welcoming great room that flows effortlessly into the dining area and upgraded kitchen. The kitchen showcases quartz countertops, a large island with seating, a walk-in pantry, and Energy Star appliances, combining style, comfort, and efficiency.
Upstairs, the expansive primary suite offers peaceful wooded views and ample space to unwind. Outside, enjoy a fully fenced backyard, perfect for outdoor play, and weekend gatherings. The patio area provides a great spot for grilling or dining al fresco.
This home truly blends comfort, convenience, and modern living.
For more information or to schedule a showing, please contact the listing agent.
Don't miss your chance to rent this exceptional Mount Pleasant home!
6 month minimum; tenant pays utilities
House for rent
$5,000/mo
2318 Chisol Plow St, Mount Pleasant, SC 29466
4beds
2,373sqft
Price may not include required fees and charges.
Single family residence
Available Sun Feb 1 2026
Small dogs OK
Central air
Hookups laundry
Attached garage parking
Forced air
What's special
Energy star appliancesPeaceful wooded viewsLarge island with seatingWalk-in pantryModern homeUpgraded kitchenBright open-concept floor plan
- 13 days |
- -- |
- -- |
Zillow last checked: 10 hours ago
Listing updated: November 22, 2025 at 05:36am
Travel times
Looking to buy when your lease ends?
Consider a first-time homebuyer savings account designed to grow your down payment with up to a 6% match & a competitive APY.
Facts & features
Interior
Bedrooms & bathrooms
- Bedrooms: 4
- Bathrooms: 3
- Full bathrooms: 2
- 1/2 bathrooms: 1
Heating
- Forced Air
Cooling
- Central Air
Appliances
- Included: Dishwasher, Freezer, Microwave, Oven, Refrigerator, WD Hookup
- Laundry: Hookups
Features
- WD Hookup
- Flooring: Carpet, Hardwood, Tile
Interior area
- Total interior livable area: 2,373 sqft
Property
Parking
- Parking features: Attached
- Has attached garage: Yes
- Details: Contact manager
Features
- Exterior features: Heating system: Forced Air
Details
- Parcel number: 5780000803
Construction
Type & style
- Home type: SingleFamily
- Property subtype: Single Family Residence
Community & HOA
Location
- Region: Mount Pleasant
Financial & listing details
- Lease term: 6 Month
Price history
| Date | Event | Price |
|---|---|---|
| 11/22/2025 | Listed for rent | $5,000$2/sqft |
Source: Zillow Rentals | ||
| 11/21/2023 | Sold | $750,000-3.2%$316/sqft |
Source: | ||
| 11/2/2023 | Pending sale | $775,000$327/sqft |
Source: | ||
| 10/22/2023 | Price change | $775,000-3.1%$327/sqft |
Source: | ||
| 10/7/2023 | Listed for sale | $800,000+73.7%$337/sqft |
Source: | ||

