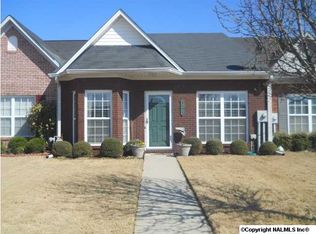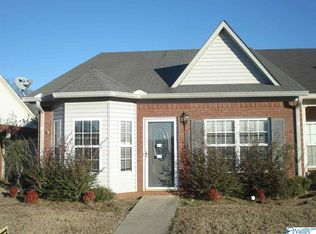All new paint & crown molding! 9 foot high smooth ceilings! No carpet-all replaced with tile! Two bedrooms and 2 full baths. Large master bedroom with private bath and large walk in closet! Open living room with gas fireplace. Nice sized kitchen with bar area! Refrigerator, dishwasher, microwave and oven. 1 car garage. No smoking! Small dogs considered with owner approval- $200 non-refundable per pet fee.
This property is off market, which means it's not currently listed for sale or rent on Zillow. This may be different from what's available on other websites or public sources.

