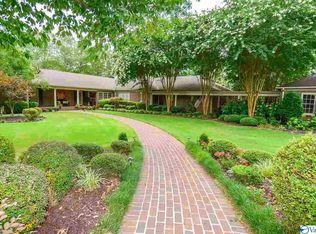Sold for $1,100,000
$1,100,000
2318 Brookside Dr SE, Decatur, AL 35601
4beds
4baths
5,233sqft
SingleFamily
Built in 1959
0.82 Acres Lot
$923,200 Zestimate®
$210/sqft
$3,138 Estimated rent
Home value
$923,200
$822,000 - $1.03M
$3,138/mo
Zestimate® history
Loading...
Owner options
Explore your selling options
What's special
The ultimate Entertainer's Delight! This elegant traditional estate located on a spacious SE lot will undoubtedly take your breath away. An open design features a custom Kitchen with custom built cabinets, marble counters, 6-burner gas range and pantries. The private office off the Kitchen is perfect for the busy chef! The Kitchen & Dining Rooms overlook a fabulous Sun Room and joins a cozy TV/Keeping Room. Main level Master Suite joins a 15x17 lavish bath; 2 pass-thru FPs, wood paneled Library, pine wood floors throughout! 3 BRs 2 Full BAs upstairs. Attention to detail is second to none!
Facts & features
Interior
Bedrooms & bathrooms
- Bedrooms: 4
- Bathrooms: 4
Heating
- Forced air, Gas
Cooling
- Central
Appliances
- Included: Dishwasher, Garbage disposal, Microwave, Refrigerator
Features
- Flooring: Tile, Other, Hardwood
- Has fireplace: Yes
- Fireplace features: Gas Log
Interior area
- Total interior livable area: 5,233 sqft
Property
Parking
- Total spaces: 2
Features
- Entry level: 1
- Exterior features: Brick
Lot
- Size: 0.82 Acres
Details
- Parcel number: 0308333001002000
Construction
Type & style
- Home type: SingleFamily
- Architectural style: Traditional
Materials
- Wood
- Foundation: Other
- Roof: Asphalt
Condition
- Year built: 1959
Community & neighborhood
Location
- Region: Decatur
Other
Other facts
- Appliances: Dishwasher, Refrigerator, Disposal, Double Oven, Microwave, Cooktop, Gas Stove, Ice Maker
- FireplaceYN: true
- GarageYN: true
- HeatingYN: true
- Heating: Natural Gas, Central 2+
- RoomsTotal: 9
- FireplacesTotal: 3
- ArchitecturalStyle: Traditional
- EntryLevel: 1
- CoveredSpaces: 2
- FireplaceFeatures: Gas Log
- RoomKitchenLevel: First
- RoomMasterBedroomLevel: First
- RoomBedroom3Level: Second
- RoomBedroom4Level: Second
- RoomDiningRoomLevel: First
- RoomMasterBedroomFeatures: Ceiling Fan(s), Walk-In Closet(s), Fireplace, Recessed Lighting, Smooth Ceiling, Sitting Area, Wood Floor, Crown Molding
- RoomDiningRoomFeatures: Built-in Features, Fireplace, Wood Floor
- RoomKitchenFeatures: Kitchen Island, Pantry, Recessed Lighting, Tile, Marble, Wood Floor, Smooth Ceiling, Crown Molding, Sol Sur Cntrtop
- RoomBedroom2Features: Ceiling Fan(s), Walk-In Closet(s), Wood Floor, Crown Molding
- RoomBedroom3Features: Ceiling Fan(s), Wood Floor, Crown Molding
- RoomBedroom4Features: Ceiling Fan(s), Wood Floor
- RoomBedroom2Level: Second
- ConstructionMaterials: Full Brick
- Cooling: Central 2+
- MlsStatus: Active
Price history
| Date | Event | Price |
|---|---|---|
| 12/20/2024 | Sold | $1,100,000+25.7%$210/sqft |
Source: Public Record Report a problem | ||
| 5/12/2020 | Listing removed | $875,000$167/sqft |
Source: RE/MAX Platinum #1132077 Report a problem | ||
| 11/15/2019 | Listed for sale | $875,000$167/sqft |
Source: Re/Max Platinum #1132077 Report a problem | ||
| 5/16/2017 | Listing removed | $875,000$167/sqft |
Source: RE/MAX Platinum #1060481 Report a problem | ||
| 1/13/2017 | Listed for sale | $875,000+354.5%$167/sqft |
Source: Re/Max Platinum #1060481 Report a problem | ||
Public tax history
| Year | Property taxes | Tax assessment |
|---|---|---|
| 2024 | $2,458 | $63,900 |
| 2023 | $2,458 | $63,900 |
| 2022 | $2,458 +15.7% | $63,900 +15.6% |
Find assessor info on the county website
Neighborhood: 35601
Nearby schools
GreatSchools rating
- 8/10Walter Jackson Elementary SchoolGrades: K-5Distance: 0.8 mi
- 4/10Decatur Middle SchoolGrades: 6-8Distance: 2.1 mi
- 5/10Decatur High SchoolGrades: 9-12Distance: 2 mi
Schools provided by the listing agent
- Elementary: WALTER JACKSON
- Middle: DECATUR MIDDLE SCHOOL
- High: DECATUR HIGH
Source: The MLS. This data may not be complete. We recommend contacting the local school district to confirm school assignments for this home.
Get pre-qualified for a loan
At Zillow Home Loans, we can pre-qualify you in as little as 5 minutes with no impact to your credit score.An equal housing lender. NMLS #10287.
Sell for more on Zillow
Get a Zillow Showcase℠ listing at no additional cost and you could sell for .
$923,200
2% more+$18,464
With Zillow Showcase(estimated)$941,664
