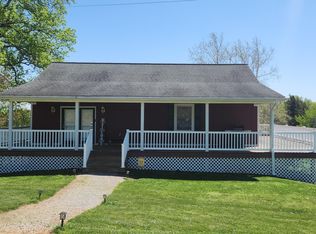Sold for $330,000
$330,000
2318 Brooks Mill Rd, Glade Hill, VA 24092
3beds
2,050sqft
Single Family Residence
Built in 1971
0.99 Acres Lot
$345,200 Zestimate®
$161/sqft
$2,335 Estimated rent
Home value
$345,200
Estimated sales range
Not available
$2,335/mo
Zestimate® history
Loading...
Owner options
Explore your selling options
What's special
Outstanding brick home with that country home feel and only two family's since built new. The home offers 3 BR, 3 Bath, 2 Masonry Fireplaces, Replacement windows in 2023, Update HVAC, Indirect lighting, Bath plumbing including tubs/showers, vanities, faucets, commodes are almost new. New Kitchen Dinning flooring. SS Appliances, Washer, Dryer, Double Carport, storage garage under, Great entertainment area out back. All located within 15 minutes to Rocky Mount or Westlake. 5 minutes from Magnum Point Marina/Restaurant. Plumbed and wired for sink and stove in basement. Frig. in basement and storage shelves in storage area passes with sale of home. Agent is related to Seller.
Zillow last checked: 8 hours ago
Listing updated: June 23, 2025 at 03:03am
Listed by:
RICKY SMITH 540-420-4663,
MKB, REALTORS(r) - AT THE LAKE
Bought with:
CHARLENE M JONES, 0225062022
RE/MAX LAKEFRONT REALTY INC
Source: RVAR,MLS#: 912817
Facts & features
Interior
Bedrooms & bathrooms
- Bedrooms: 3
- Bathrooms: 3
- Full bathrooms: 3
Primary bedroom
- Level: E
Bedroom 2
- Level: E
Bedroom 3
- Level: E
Dining area
- Level: E
Kitchen
- Level: E
Laundry
- Level: L
Living room
- Level: E
Heating
- Heat Pump Electric
Cooling
- Heat Pump Electric
Appliances
- Included: Dryer, Washer, Cooktop, Dishwasher, Refrigerator, Oven
Features
- Indirect Lighting, Storage
- Flooring: Laminate, Wood
- Doors: Wood
- Windows: Insulated Windows, Tilt-In
- Has basement: Yes
- Number of fireplaces: 2
- Fireplace features: Basement, Dining Room
Interior area
- Total structure area: 2,850
- Total interior livable area: 2,050 sqft
- Finished area above ground: 1,425
- Finished area below ground: 625
Property
Parking
- Total spaces: 2
- Parking features: Garage Under, Carport Attached, Paved
- Has attached garage: Yes
- Has carport: Yes
- Covered spaces: 2
Features
- Patio & porch: Front Porch
- Has view: Yes
- View description: Sunrise
Lot
- Size: 0.99 Acres
- Features: Cleared
Details
- Parcel number: 0530010100
Construction
Type & style
- Home type: SingleFamily
- Architectural style: Ranch
- Property subtype: Single Family Residence
Materials
- Brick
Condition
- Completed
- Year built: 1971
Utilities & green energy
- Electric: 0 Phase
- Water: Shared Well
Community & neighborhood
Community
- Community features: Marina Access, Restaurant
Location
- Region: Glade Hill
- Subdivision: N/A
Other
Other facts
- Road surface type: Paved
Price history
| Date | Event | Price |
|---|---|---|
| 4/1/2025 | Sold | $330,000-1.3%$161/sqft |
Source: | ||
| 2/22/2025 | Pending sale | $334,500$163/sqft |
Source: | ||
| 1/27/2025 | Price change | $334,500-4.2%$163/sqft |
Source: | ||
| 12/3/2024 | Listed for sale | $349,000$170/sqft |
Source: | ||
Public tax history
Tax history is unavailable.
Neighborhood: 24092
Nearby schools
GreatSchools rating
- 7/10Glade Hill Elementary SchoolGrades: PK-5Distance: 2.2 mi
- 5/10Ben. Franklin Middle-WestGrades: 6-8Distance: 7.9 mi
- 4/10Franklin County High SchoolGrades: 9-12Distance: 7.6 mi
Schools provided by the listing agent
- Elementary: Glade Hill
- Middle: Ben Franklin Middle
- High: Franklin County
Source: RVAR. This data may not be complete. We recommend contacting the local school district to confirm school assignments for this home.
Get pre-qualified for a loan
At Zillow Home Loans, we can pre-qualify you in as little as 5 minutes with no impact to your credit score.An equal housing lender. NMLS #10287.
