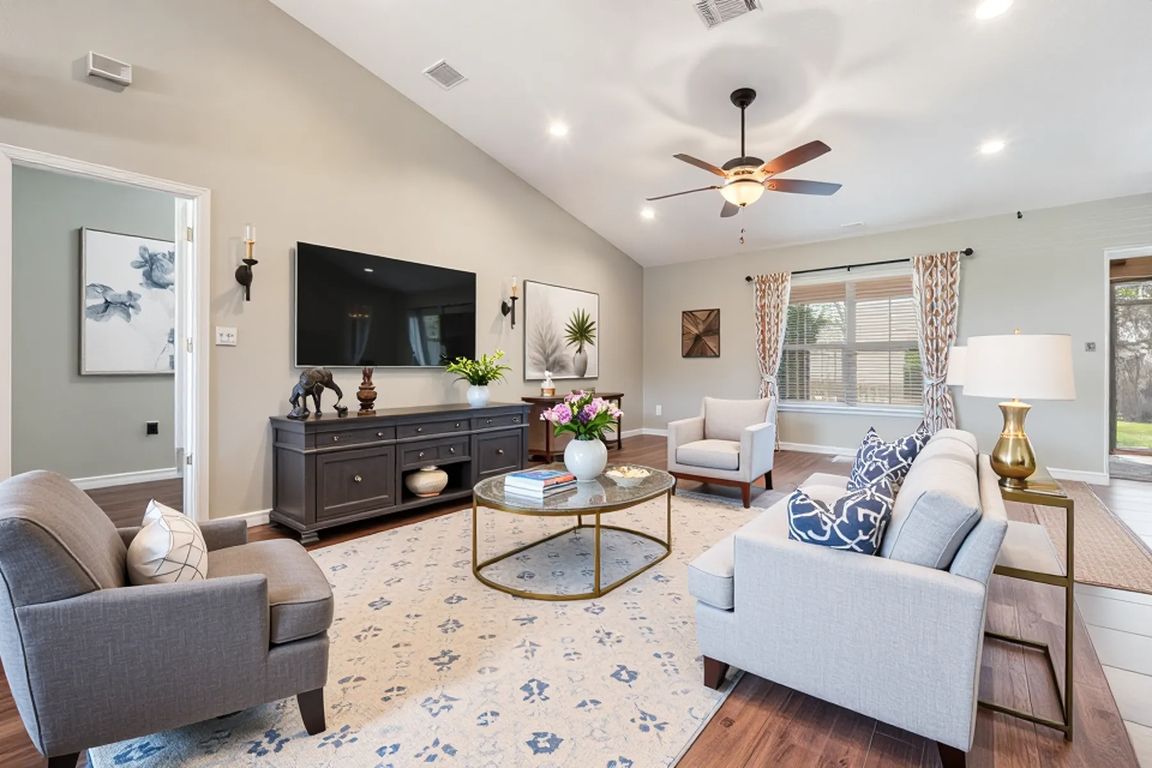
PendingPrice cut: $500 (9/24)
$442,000
5beds
2,684sqft
2318 Bolger Ave, Spring Hill, FL 34609
5beds
2,684sqft
Single family residence
Built in 2003
0.61 Acres
2 Attached garage spaces
$165 price/sqft
What's special
New roofFresh interior paintSpacious yardRelaxing tubSpacious open floorplanWood cabinetsNewly screened patio
One or more photo(s) has been virtually staged. PRICE IMPROVEMENT! MOTIVATED SELLER. Welcome to this beautifully maintained 5-bedroom, 3-bath home in the heart of Spring Hill, offering a spacious open floorplan designed for both comfort and entertaining. Recent upgrades include a new roof (2020), upgraded septic drainfield (2021), and ...
- 86 days |
- 288 |
- 18 |
Source: Stellar MLS,MLS#: TB8416922 Originating MLS: West Pasco
Originating MLS: West Pasco
Travel times
Family Room
Kitchen
Primary Bedroom
Zillow last checked: 8 hours ago
Listing updated: November 03, 2025 at 09:25am
Listing Provided by:
Deborah Ruff 330-319-1052,
54 REALTY LLC 813-435-5411
Source: Stellar MLS,MLS#: TB8416922 Originating MLS: West Pasco
Originating MLS: West Pasco

Facts & features
Interior
Bedrooms & bathrooms
- Bedrooms: 5
- Bathrooms: 3
- Full bathrooms: 3
Primary bedroom
- Features: Ceiling Fan(s), Walk-In Closet(s)
- Level: First
Bedroom 2
- Features: Ceiling Fan(s), Built-in Closet
- Level: First
Bedroom 3
- Features: Ceiling Fan(s), Built-in Closet
- Level: First
Bedroom 4
- Features: Ceiling Fan(s), Built-in Closet
- Level: First
Bedroom 5
- Features: Walk-In Closet(s)
- Level: Second
Primary bathroom
- Features: En Suite Bathroom, Exhaust Fan, Tub With Shower
- Level: First
Bathroom 2
- Level: First
Bathroom 3
- Level: Second
Balcony porch lanai
- Level: First
Dinette
- Level: First
Dining room
- Level: First
Kitchen
- Features: Pantry
- Level: First
Laundry
- Level: First
Living room
- Features: Ceiling Fan(s)
- Level: First
Heating
- Central
Cooling
- Central Air
Appliances
- Included: Cooktop, Dishwasher, Electric Water Heater, Freezer, Ice Maker, Microwave, Range, Refrigerator, Water Softener
- Laundry: Electric Dryer Hookup, Laundry Room, Washer Hookup
Features
- Ceiling Fan(s), High Ceilings, Kitchen/Family Room Combo, Open Floorplan, Primary Bedroom Main Floor, Solid Wood Cabinets, Thermostat, Walk-In Closet(s)
- Flooring: Ceramic Tile, Luxury Vinyl, Hardwood
- Doors: Sliding Doors
- Windows: Window Treatments
- Has fireplace: No
Interior area
- Total structure area: 3,329
- Total interior livable area: 2,684 sqft
Property
Parking
- Total spaces: 2
- Parking features: Garage - Attached
- Attached garage spaces: 2
Features
- Levels: Two
- Stories: 2
- Patio & porch: Rear Porch, Screened
- Exterior features: Irrigation System, Private Mailbox
- Fencing: Chain Link,Vinyl
Lot
- Size: 0.61 Acres
Details
- Parcel number: R3232317513007940110
- Zoning: SFR
- Special conditions: None
Construction
Type & style
- Home type: SingleFamily
- Property subtype: Single Family Residence
Materials
- Concrete, Stucco, Wood Frame
- Foundation: Slab
- Roof: Shingle
Condition
- New construction: No
- Year built: 2003
Utilities & green energy
- Sewer: Septic Tank
- Water: Public
- Utilities for property: BB/HS Internet Available, Cable Available, Electricity Connected, Fiber Optics, Sewer Connected, Sprinkler Recycled, Underground Utilities, Water Connected
Community & HOA
Community
- Security: Security System
- Subdivision: SPRING HILL
HOA
- Has HOA: No
- Pet fee: $0 monthly
Location
- Region: Spring Hill
Financial & listing details
- Price per square foot: $165/sqft
- Tax assessed value: $376,321
- Annual tax amount: $2,143
- Date on market: 8/13/2025
- Cumulative days on market: 58 days
- Listing terms: Cash,Conventional,FHA,VA Loan
- Ownership: Fee Simple
- Total actual rent: 0
- Electric utility on property: Yes
- Road surface type: Concrete