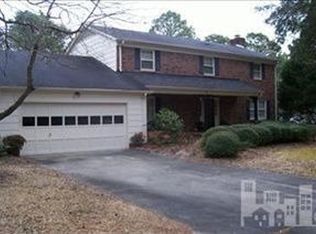This beautiful custom-built brick home with over 4800 sq ft in mid-town Wilmington boasting many distinguished details and features is a perfect example of a gracious southern home. The hardwood floors, high ceilings, and detailed moldings, wainscoting, and window and door trim enhance the spacious and open floorplan. The lovely expanded foyer opens into the living room and family room both with a fireplace and the dining room. The kitchen has granite countertops, an island workspace, roomy eating area, desk, lots of storage, and a butler's pantry. The cozy study is nearby. The large private master suite is on the first floor as well as a second bedroom and full bath. Two more bedrooms with full baths each are upstairs. Other special features are a finished bonus room and 2 huge floored attic storage areas. This is a truly fine house on a beautiful 1.15 acre lot with a circular driveway in front.
This property is off market, which means it's not currently listed for sale or rent on Zillow. This may be different from what's available on other websites or public sources.
