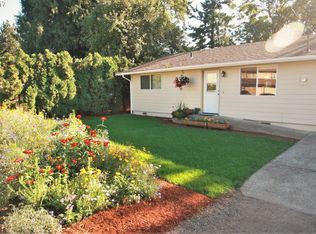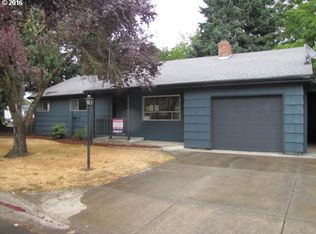Very flexible floor plan! Fabulous for entertaining! Gorgeous new custom kitchen. Stone backsplash accentuates granite countertops. Hickory w/soft close, dbl oven, SS, island, pantry. Swedish fireplace in open FR. Master w/walk-in closet, custom tile shower in Mstr Bath. New carpet w/upgraded pad, new laminate. New roof! New furnace, new heat pump, new siding! Fully fenced back yard has deck with BI-seating, garden shed and new sod.
This property is off market, which means it's not currently listed for sale or rent on Zillow. This may be different from what's available on other websites or public sources.


