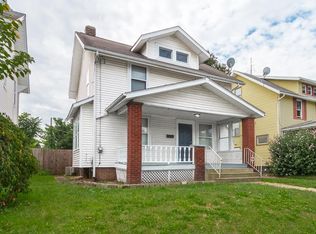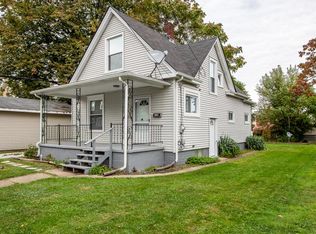Welcome to 2318 9th St NW in Canton. The large four bedroom two bathroom home is ready to rent. Conveniently located close to local shopping and restaurants. Easy access to I-77 and RT30. First level includes a large Living room, dining room, kitchen with range, plenty of cupboard space and full bathroom. Second level includes three nice size bedrooms and a full bathroom. Third level has a large bedroom with closet space. Basement includes washer and dryer hookup. Outside has large enclosed front porch. THIS PROPERTY WON'T LAST LONG SO SCHEDULE YOUR SHOWING NOW. One time $100 lease processing fee. $40 NON-REFUNDABLE application fee. Deposit is the same as one month's rent. ESA animals do not count as pets and are always welcome. Minimum 12 month lease. We do a background check for evictions and criminal history. Income must be at LEAST 3 times the rent amount in take home pay. Applicant must be able to show proof of income. Section 8 Welcome. Offered by The Rick and Shawna Team and Icon Property Management Both are Equal Opportunity Housing Providers
This property is off market, which means it's not currently listed for sale or rent on Zillow. This may be different from what's available on other websites or public sources.

