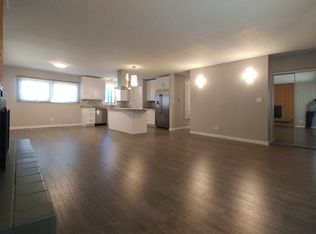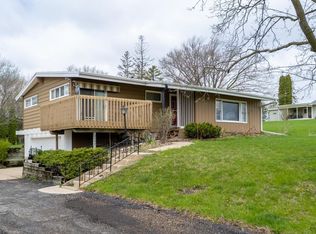Closed
Zestimate®
$400,000
2318 4th Ave SW, Rochester, MN 55902
4beds
2,605sqft
Single Family Residence
Built in 1958
0.55 Acres Lot
$400,000 Zestimate®
$154/sqft
$2,424 Estimated rent
Home value
$400,000
$376,000 - $428,000
$2,424/mo
Zestimate® history
Loading...
Owner options
Explore your selling options
What's special
Discover a beautifully updated retreat on over half an acre—right within city limits. Step inside and be welcomed by a bright, open layout designed for effortless living and entertaining. The newly remodeled center-island kitchen shines with white cabinetry, stainless steel appliances, and plenty of space for gathering. The adjoining living and dining areas feature vaulted ceilings and abundant natural light, creating an airy atmosphere perfect for hosting friends or simply unwinding at home. Escape to the generous primary suite, complete with a walk-in closet and a spa-inspired bath featuring a soaking tub—your own private sanctuary at the end of the day. The fantastic lower level offers even more room to spread out, including a versatile flex room, plus an additional bedroom and full bath, ideal for guests or multigenerational living. Outdoors, you’ll love the freshly landscaped grounds, new patio, and partially fenced yard—an inviting space for gatherings, gardening, or letting pets roam. A long list of updates makes this home truly turn-key, including fresh paint and flooring, new windows and doors, newer roof, and recently replaced furnaces and A/C units. Move right in and start enjoying the lifestyle you’ve been dreaming of—peaceful, private, and perfectly positioned within the city.
Zillow last checked: 8 hours ago
Listing updated: December 19, 2025 at 12:15pm
Listed by:
Jeffrey Coleman 507-272-5563,
Real Broker, LLC.,
Enclave Team
Bought with:
Matt Ulland
Re/Max Results
Source: NorthstarMLS as distributed by MLS GRID,MLS#: 6816802
Facts & features
Interior
Bedrooms & bathrooms
- Bedrooms: 4
- Bathrooms: 3
- Full bathrooms: 3
Bedroom
- Level: Main
- Area: 210.56 Square Feet
- Dimensions: 18.8x11.2
Bedroom 2
- Level: Main
- Area: 111.3 Square Feet
- Dimensions: 10.5x10.6
Bedroom 3
- Level: Main
- Area: 118.56 Square Feet
- Dimensions: 11.4x10.4
Bedroom 4
- Level: Lower
- Area: 101.01 Square Feet
- Dimensions: 11.10x9.1
Bathroom
- Level: Main
- Area: 86.14 Square Feet
- Dimensions: 11.8x7.3
Bathroom
- Level: Main
- Area: 73.92 Square Feet
- Dimensions: 9.6x7.7
Bathroom
- Level: Lower
- Area: 67.9 Square Feet
- Dimensions: 9.7x7
Dining room
- Level: Main
- Area: 120 Square Feet
- Dimensions: 12x10
Family room
- Level: Lower
- Area: 340.34 Square Feet
- Dimensions: 22.1x15.4
Kitchen
- Level: Main
- Area: 217 Square Feet
- Dimensions: 15.5x14
Laundry
- Level: Main
- Area: 24.36 Square Feet
- Dimensions: 5.8x4.2
Living room
- Level: Main
- Area: 164.82 Square Feet
- Dimensions: 13.4x12.3
Mud room
- Level: Lower
- Area: 195.5 Square Feet
- Dimensions: 11.5x17
Heating
- Forced Air
Cooling
- Central Air
Appliances
- Included: Cooktop, Dishwasher, Double Oven, Dryer, Microwave, Refrigerator, Wall Oven, Washer
Features
- Basement: Block
- Has fireplace: No
Interior area
- Total structure area: 2,605
- Total interior livable area: 2,605 sqft
- Finished area above ground: 1,627
- Finished area below ground: 978
Property
Parking
- Total spaces: 2
- Parking features: Attached, Asphalt, Concrete, Tuckunder Garage
- Attached garage spaces: 2
- Details: Garage Dimensions (21x25)
Accessibility
- Accessibility features: None
Features
- Levels: Multi/Split
- Patio & porch: Deck, Porch
- Fencing: Chain Link
Lot
- Size: 0.55 Acres
Details
- Foundation area: 1574
- Parcel number: 641413010092
- Zoning description: Residential-Single Family
Construction
Type & style
- Home type: SingleFamily
- Property subtype: Single Family Residence
Materials
- Roof: Asphalt
Condition
- New construction: No
- Year built: 1958
Utilities & green energy
- Electric: Circuit Breakers
- Gas: Natural Gas
- Sewer: City Sewer/Connected
- Water: City Water/Connected
Community & neighborhood
Location
- Region: Rochester
- Subdivision: Hilmers Highview Acres #2
HOA & financial
HOA
- Has HOA: No
Price history
| Date | Event | Price |
|---|---|---|
| 12/19/2025 | Sold | $400,000+1.3%$154/sqft |
Source: | ||
| 12/1/2025 | Pending sale | $395,000$152/sqft |
Source: | ||
| 11/14/2025 | Listed for sale | $395,000+12.8%$152/sqft |
Source: | ||
| 11/22/2023 | Sold | $350,250+0.4%$134/sqft |
Source: | ||
| 11/6/2023 | Pending sale | $349,000$134/sqft |
Source: | ||
Public tax history
| Year | Property taxes | Tax assessment |
|---|---|---|
| 2024 | $3,522 | $265,000 -4.7% |
| 2023 | -- | $278,000 +13.2% |
| 2022 | $2,920 +7.7% | $245,500 +17% |
Find assessor info on the county website
Neighborhood: Apple Hill
Nearby schools
GreatSchools rating
- 3/10Franklin Elementary SchoolGrades: PK-5Distance: 1 mi
- 4/10Willow Creek Middle SchoolGrades: 6-8Distance: 1.2 mi
- 9/10Mayo Senior High SchoolGrades: 8-12Distance: 1.5 mi
Schools provided by the listing agent
- Elementary: Ben Franklin
- Middle: Willow Creek
- High: Mayo
Source: NorthstarMLS as distributed by MLS GRID. This data may not be complete. We recommend contacting the local school district to confirm school assignments for this home.
Get a cash offer in 3 minutes
Find out how much your home could sell for in as little as 3 minutes with a no-obligation cash offer.
Estimated market value
$400,000

