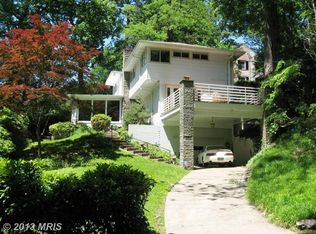CONTEMPORARY LUXURY SURROUNDED BY NATURE! This stunning, contemporary house is tucked at the top of a hill in prestigious Wesley Heights, providing tree-top views throughout~and in the winter, views of the Washington National Cathedral and downtown Rosslyn! This SUNLIT 5 bedroom, 3.5 bath house is full of ARCHITECTURALLY THOUGHTFUL RENOVATIONS and amenities that bring the outside in and provide for easy living and entertaining. /// The home was renovated by the architect/owners and honors as many of the original details as possible. Windows & doors maintain original dimensions & mullion patterns but are now double insulated, tile has been replaced by marble but holds the original patterns, & solar panels were installed without compromising external aesthetics. /// The house is located at the end of a NO THOROUGHFARE STREET, affording wooded vistas despite being right in the city~just minutes from Georgetown & downtown DC. A long driveway leads up to the house on the hill, providing TREE-LINED PRIVACY for the home overlooking Glover Archibold Park. Plenty of parking, suitable for 6+ cars, is situated at the top of the hill. /// Ground floor rooms overflow with sunlight. 2 ample-sized BRs feature hardwood floors & plenty of storage. Each bedroom can be used as a home office, artist studio, guest room, or nanny suite. /// The Main Level is an ENTERTAINER'S DREAM! A breakfast room features a built-in double desk office/homework space. Stunning kitchen w stainless steel appliances, thoughtful counter space, & green views from every window. The kitchen wraps around into an entertaining counter/bar area, featuring a wine fridge and 2nd built-in sink ~ a perfect buffer between kitchen and DR. The spacious DR has STUNNING TREETOP VIEWS. A reading room features built-in shelves and cabinets. A sun room has 2 walls of windows, stone floors, and opens onto a charming patio. Go up a few steps and you'll find the true HEART OF THE HOUSE. The huge entertaining LR has a gas fireplace, floor to ceiling windows, and opens onto a stunning patio. Truly perfect for big family dinners, cocktail parties, & holidays. The patio includes a spectacular FULL OUTDOOR KITCHEN--refrigerator, 6-burner grill, sink, 2 side burners, ice chest ~ and a stunning custom fireplace at the heart of the patio. An upper-level seating area overlooks the entertaining patio. The entire main level, inside and out, is WIRED FOR SOUND. /// The upper level holds 3 BRs and a GREAT ROOM. The MBR has a huge WALK-OUT BALCONY/PATIO. The Mbath is drenched in sunlight. 2 bedrooms feature thoughtful built-in amenities (window seating, shelving, & a custom bed). Up a few steps is a high ceilinged top floor ~ sunlit via skylights and massive windows overlooking the patio-perfect for a play room, addl BR, family room, or office. **Pls park at top of driveway**
This property is off market, which means it's not currently listed for sale or rent on Zillow. This may be different from what's available on other websites or public sources.
