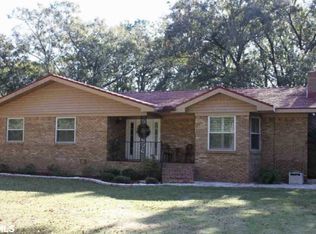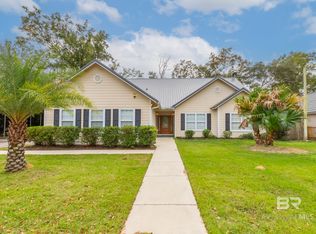This custom built home is conveniently located minutes from everything Foley has to offer! Just a short drive to the white sandy beaches, OWA, the Tanger Outlet Mall, and restaurants. Not only does this home have a ton of extras and upgrades, but it's also situated along the Glenlakes golf course so you have the advantage of direct golf course views! As you enter through the front, you will notice the custom stained doors that really add a wow factor! There are 12 ft ceilings in the living area, 10 ft ceilings throughout the rest of the home, 8 ft interior doors, crown molding, and upgraded light fixtures. Beautiful engineered hardwood flooring was installed in 2017 in all main living areas and bedrooms. The large, open kitchen has it all! Granite countertops, HUGE bar area perfect for entertaining, island, convection oven, pantry, and tons of cabinet space. The spacious master suite features a large custom tiled shower, jetted tub, and walk in closet. There is also an office/study, mudroom, and nice sized laundry room. The backyard setting is peaceful! You can relax on the covered patio and enjoy the golf course views. There is also an extended 14x22 deck, aluminum fencing, lemon tree, and a storage building. Another thing that makes this home unique is the amount of closet and storage space! Each bedroom is equipped with a walk in closet, and there is an additional 250 sq ft of storage space in the attic. *Be sure to check out the virtual tour!*
This property is off market, which means it's not currently listed for sale or rent on Zillow. This may be different from what's available on other websites or public sources.


