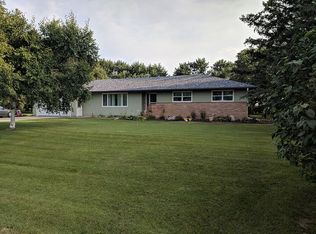Brick 3,000+ sf rambler. All 4 bedrooms on the main floor and 5 baths. West wing master bedroom suite with his & hers baths, East wing bedrooms with Jack & Jill bath, plus another full bath next to the 4th main floor bedroom. Updated woodwork, flooring, and cabinetry. Bricked gas fireplace in the large central living room, exceptional kitchen with corian counters and pantry. And of course the south facing 3 season porch with maintenance-free deck & pergola. Lower level has large Rec area and family room (wood fireplace) and 2 egress windows (potential bedrooms). Geo thermal (closed loop) heat and central air, main floor laundry, large mudroom and attached and finished, heated 3 car garage. Size, quality, condition, design, and location.
This property is off market, which means it's not currently listed for sale or rent on Zillow. This may be different from what's available on other websites or public sources.

