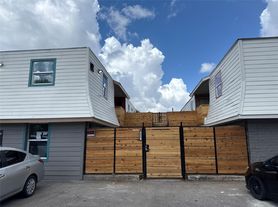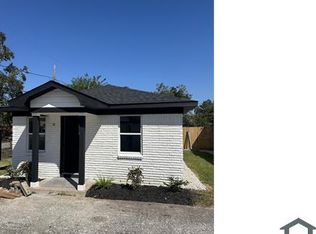Duplex house with 1600 square feet on the upper floor. The home is located two blocks from the Gulf Freeway at the corner of Telephone Rd. and Wilshire St. It is near the University of Houston and Downtown. The house is located in an unrestricted neighborhood and can be used as a residential home or office. It has three bedrooms but one of the bedrooms has double doors that open into the kitchen and can also be used as a family room. The kitchen has been updated with granite countertops, tile backsplash, a stainless and black refrigerator, new gas stove, stainless range hood, and vinyl plank flooring. The formal living, dining, and bedrooms have hardwood floors. Also, included is a one-car detached garage. The gas and water bill is included in the rental price.
Copyright notice - Data provided by HAR.com 2022 - All information provided should be independently verified.
Apartment for rent
$1,595/mo
2317 Wilshire St #B, Houston, TX 77023
3beds
1,600sqft
Price may not include required fees and charges.
Multifamily
Available now
-- Pets
Window unit
Gas dryer hookup laundry
1 Parking space parking
-- Heating
What's special
New gas stoveVinyl plank flooringStainless and black refrigeratorGranite countertopsTile backsplashStainless range hood
- 50 days |
- -- |
- -- |
Travel times
Looking to buy when your lease ends?
Get a special Zillow offer on an account designed to grow your down payment. Save faster with up to a 6% match & an industry leading APY.
Offer exclusive to Foyer+; Terms apply. Details on landing page.
Facts & features
Interior
Bedrooms & bathrooms
- Bedrooms: 3
- Bathrooms: 1
- Full bathrooms: 1
Rooms
- Room types: Family Room
Cooling
- Window Unit
Appliances
- Included: Oven, Range, Refrigerator
- Laundry: Gas Dryer Hookup, Hookups, Washer Hookup
Features
- Formal Entry/Foyer
- Flooring: Linoleum/Vinyl, Tile, Wood
Interior area
- Total interior livable area: 1,600 sqft
Property
Parking
- Total spaces: 1
- Parking features: Assigned, Covered
- Details: Contact manager
Features
- Stories: 1
- Exterior features: Additional Parking, Architecture Style: Traditional, Assigned, Corner Lot, Detached, Flooring: Wood, Formal Dining, Formal Entry/Foyer, Formal Living, Gas Dryer Hookup, Heating system: Window Unit, Lot Features: Corner Lot, Subdivided, Subdivided, Trash Pick Up, Utility Room, Washer Hookup, Window Coverings
Construction
Type & style
- Home type: MultiFamily
- Property subtype: MultiFamily
Condition
- Year built: 1932
Community & HOA
Location
- Region: Houston
Financial & listing details
- Lease term: Long Term,12 Months
Price history
| Date | Event | Price |
|---|---|---|
| 9/19/2025 | Price change | $1,595-5.9%$1/sqft |
Source: | ||
| 8/28/2025 | Listed for rent | $1,695+13.4%$1/sqft |
Source: | ||
| 12/17/2023 | Listing removed | -- |
Source: | ||
| 10/25/2023 | Price change | $1,495-6.3%$1/sqft |
Source: | ||
| 9/9/2023 | Listed for rent | $1,595$1/sqft |
Source: | ||

