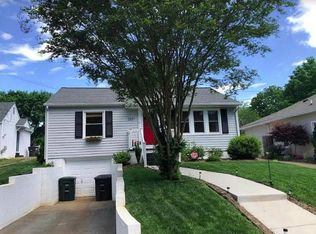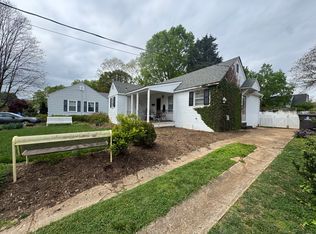Sold for $452,700 on 06/09/25
$452,700
2317 Walker Ave, Winston Salem, NC 27103
3beds
1,545sqft
Stick/Site Built, Residential, Single Family Residence
Built in 1928
0.17 Acres Lot
$454,200 Zestimate®
$--/sqft
$1,806 Estimated rent
Home value
$454,200
$427,000 - $481,000
$1,806/mo
Zestimate® history
Loading...
Owner options
Explore your selling options
What's special
HIGHEST AND BEST OFFERS BY 4-27-25 at 5PM!! You must see this yard not to mention the stunning home!Light Bright Warm Delight!! Open all the way from front LR to Back Kitchen. Huge patio with brick wall & stone steps up to beautifully blooming flowers plus stone terraced fire-pit and storage/garden building. Floorplan compliments the perfect scale for daily living ease and entertainment. Environmentally sealed basement & crawl with sump pump,dehumidifier & storage. The renown "John Newman" landscaping + Owner's green thumb, front porch, interior & both levels of backyard for the best of living in the convenience of Ardmore between 2 hospitals, boutique shopping, the mall & your favorite cafes!
Zillow last checked: 8 hours ago
Listing updated: June 10, 2025 at 10:46am
Listed by:
Ginger Baldwin 336-971-0580,
RE/MAX Realty Consultants
Bought with:
Jennifer Brandenburg, 323273
Keller Williams Realty Elite
Source: Triad MLS,MLS#: 1178510 Originating MLS: Winston-Salem
Originating MLS: Winston-Salem
Facts & features
Interior
Bedrooms & bathrooms
- Bedrooms: 3
- Bathrooms: 2
- Full bathrooms: 2
- Main level bathrooms: 2
Primary bedroom
- Level: Main
- Dimensions: 14.58 x 13.75
Bedroom 2
- Level: Main
- Dimensions: 12.33 x 10.58
Bedroom 3
- Level: Main
- Dimensions: 12.75 x 12
Breakfast
- Level: Main
- Dimensions: 10 x 8
Dining room
- Level: Main
- Dimensions: 14.67 x 13
Entry
- Level: Main
- Dimensions: 11 x 5.58
Other
- Level: Main
- Dimensions: 10 x 4.83
Kitchen
- Level: Main
- Dimensions: 13.67 x 12
Laundry
- Level: Main
- Dimensions: 5.25 x 3
Living room
- Level: Main
- Dimensions: 18 x 15
Heating
- Fireplace(s), Forced Air, Natural Gas
Cooling
- Central Air, Single Level Only
Appliances
- Included: Cooktop, Dishwasher, Disposal, Double Oven, Range, Exhaust Fan, Gas Cooktop, Gas Water Heater
- Laundry: Dryer Connection, Main Level, Washer Hookup
Features
- Built-in Features, Dead Bolt(s), Kitchen Island, Pantry, Solid Surface Counter
- Flooring: Tile, Wood
- Windows: Insulated Windows
- Basement: Unfinished, Basement, Crawl Space
- Attic: Access Only
- Number of fireplaces: 1
- Fireplace features: Gas Log, Living Room
Interior area
- Total structure area: 2,389
- Total interior livable area: 1,545 sqft
- Finished area above ground: 1,545
Property
Parking
- Parking features: Driveway, Paved
- Has uncovered spaces: Yes
Features
- Levels: One
- Stories: 1
- Exterior features: Lighting, Garden
- Pool features: None
Lot
- Size: 0.17 Acres
- Dimensions: 50 x 151 x 50 x 151
- Features: City Lot, Near Public Transit, See Remarks, Not in Flood Zone
Details
- Additional structures: Storage
- Parcel number: 68241607
- Zoning: RS7
- Special conditions: Owner Sale
- Other equipment: Sump Pump
Construction
Type & style
- Home type: SingleFamily
- Architectural style: Bungalow
- Property subtype: Stick/Site Built, Residential, Single Family Residence
Materials
- Vinyl Siding, Wood Siding
Condition
- Year built: 1928
Utilities & green energy
- Sewer: Public Sewer
- Water: Public
Community & neighborhood
Security
- Security features: Smoke Detector(s)
Location
- Region: Winston Salem
- Subdivision: Ardmore
Other
Other facts
- Listing agreement: Exclusive Right To Sell
- Listing terms: Cash,Conventional,FHA
Price history
| Date | Event | Price |
|---|---|---|
| 6/9/2025 | Sold | $452,700+6.6% |
Source: | ||
| 4/28/2025 | Pending sale | $424,700 |
Source: | ||
| 4/24/2025 | Listed for sale | $424,700+162.8% |
Source: | ||
| 4/12/2012 | Sold | $161,600-26.2% |
Source: | ||
| 12/17/2010 | Listing removed | $219,000$142/sqft |
Source: Prudential Real Estate #573026 | ||
Public tax history
| Year | Property taxes | Tax assessment |
|---|---|---|
| 2025 | -- | $327,900 +52.2% |
| 2024 | $3,022 +4.8% | $215,400 |
| 2023 | $2,884 +1.9% | $215,400 |
Find assessor info on the county website
Neighborhood: Ardmore
Nearby schools
GreatSchools rating
- 5/10Bolton ElementaryGrades: PK-5Distance: 0.7 mi
- 1/10Wiley MiddleGrades: 6-8Distance: 1.6 mi
- 7/10Early College Of Forsyth CountyGrades: 9-12Distance: 0.7 mi
Get a cash offer in 3 minutes
Find out how much your home could sell for in as little as 3 minutes with a no-obligation cash offer.
Estimated market value
$454,200
Get a cash offer in 3 minutes
Find out how much your home could sell for in as little as 3 minutes with a no-obligation cash offer.
Estimated market value
$454,200

