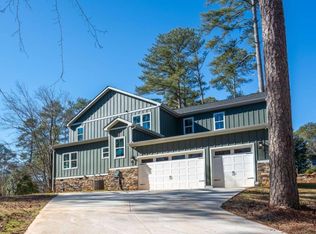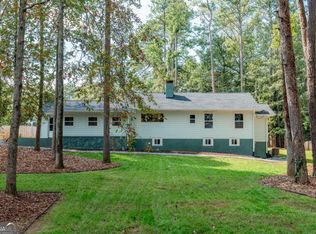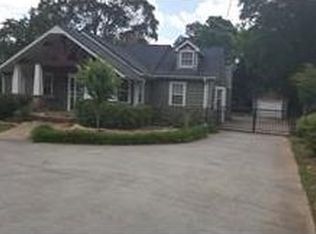Closed
$830,000
2317 W Rugby Ave, Atlanta, GA 30337
5beds
4,154sqft
Single Family Residence, Residential
Built in 2023
0.6 Acres Lot
$823,700 Zestimate®
$200/sqft
$5,453 Estimated rent
Home value
$823,700
$750,000 - $906,000
$5,453/mo
Zestimate® history
Loading...
Owner options
Explore your selling options
What's special
Experience unparalleled luxury in this stunning 2-story Craftsman home in Historic College Park! With 5 beautifully appointed bedrooms and 4.5 elegant bathrooms, including 3 sophisticated en-suites, this residence exudes comfort and style. The gourmet kitchen dazzles with premium quartz countertops, high-end stainless steel appliances, and a spacious island, seamlessly connecting to the inviting family room with a cozy fireplace and picturesque backyard views. Enjoy formal dinners in the stylish dining room, relax on the charming porch, or retreat to the luxurious main-floor en-suite or den. Upstairs, you'll find 2 spacious en-suites, 2 additional bedrooms with a Jack-and-Jill bath, a chic sitting room/office, and a convenient laundry room. The owner’s suite is a private sanctuary featuring a walk-in closet, garden tub, and walk-in shower. With a 3-car garage, advanced sprinkler and security systems, and dual-zoned HVAC, this newly built 2023 home offers modern convenience and elegance, ideally located minutes from the airport, Downtown College Park, and top schools. Your dream home awaits!
Zillow last checked: 8 hours ago
Listing updated: December 05, 2024 at 10:41am
Listing Provided by:
Katherine Urquhart,
Keller Williams Realty Peachtree Rd.
Bought with:
Rachael King, 216327
Real Broker, LLC.
Source: FMLS GA,MLS#: 7433008
Facts & features
Interior
Bedrooms & bathrooms
- Bedrooms: 5
- Bathrooms: 5
- Full bathrooms: 4
- 1/2 bathrooms: 1
- Main level bathrooms: 1
- Main level bedrooms: 1
Primary bedroom
- Features: Master on Main, Oversized Master
- Level: Master on Main, Oversized Master
Bedroom
- Features: Master on Main, Oversized Master
Primary bathroom
- Features: Double Vanity, Separate Tub/Shower, Soaking Tub
Dining room
- Features: Open Concept, Separate Dining Room
Kitchen
- Features: Breakfast Bar, Cabinets White, Eat-in Kitchen, Kitchen Island, Pantry, Pantry Walk-In, Stone Counters, View to Family Room, Other
Heating
- Central
Cooling
- Ceiling Fan(s), Central Air
Appliances
- Included: Dishwasher, Disposal, Double Oven, Electric Cooktop, Gas Range, Microwave, Range Hood, Refrigerator, Self Cleaning Oven
- Laundry: In Hall, Laundry Room, Mud Room, Upper Level
Features
- Beamed Ceilings, Bookcases, Double Vanity, Entrance Foyer, High Ceilings 10 ft Main, High Speed Internet, Tray Ceiling(s), Other
- Flooring: Carpet, Ceramic Tile, Hardwood
- Windows: None
- Basement: None
- Number of fireplaces: 1
- Fireplace features: Family Room, Gas Log
- Common walls with other units/homes: No Common Walls
Interior area
- Total structure area: 4,154
- Total interior livable area: 4,154 sqft
Property
Parking
- Total spaces: 3
- Parking features: Driveway, Garage, Garage Door Opener, Garage Faces Side
- Garage spaces: 3
- Has uncovered spaces: Yes
Accessibility
- Accessibility features: None
Features
- Levels: Two
- Stories: 2
- Patio & porch: Covered, Deck, Front Porch, Rear Porch
- Exterior features: Lighting, Private Yard, Rear Stairs
- Pool features: None
- Spa features: None
- Fencing: Back Yard,Fenced
- Has view: Yes
- View description: City, Other
- Waterfront features: None
- Body of water: None
Lot
- Size: 0.60 Acres
- Features: Back Yard, Corner Lot, Front Yard, Landscaped, Level, Other
Details
- Additional structures: None
- Parcel number: 14 019100070359
- Other equipment: None
- Horse amenities: None
Construction
Type & style
- Home type: SingleFamily
- Architectural style: Craftsman
- Property subtype: Single Family Residence, Residential
Materials
- Cement Siding
- Foundation: Pillar/Post/Pier
- Roof: Composition
Condition
- Resale
- New construction: No
- Year built: 2023
Utilities & green energy
- Electric: 110 Volts, 220 Volts in Laundry
- Sewer: Public Sewer
- Water: Public
- Utilities for property: Underground Utilities
Green energy
- Energy efficient items: None
- Energy generation: None
- Water conservation: Low-Flow Fixtures
Community & neighborhood
Security
- Security features: Carbon Monoxide Detector(s), Closed Circuit Camera(s), Secured Garage/Parking, Security Lights, Smoke Detector(s)
Community
- Community features: None
Location
- Region: Atlanta
- Subdivision: Historic College Park
Other
Other facts
- Road surface type: Concrete, Paved
Price history
| Date | Event | Price |
|---|---|---|
| 12/2/2024 | Sold | $830,000-4%$200/sqft |
Source: | ||
| 11/6/2024 | Pending sale | $865,000$208/sqft |
Source: | ||
| 10/10/2024 | Price change | $865,000-1.1%$208/sqft |
Source: | ||
| 8/15/2024 | Listed for sale | $874,900-7.9%$211/sqft |
Source: | ||
| 6/24/2024 | Listing removed | -- |
Source: | ||
Public tax history
Tax history is unavailable.
Neighborhood: 30337
Nearby schools
GreatSchools rating
- 4/10College Park Elementary SchoolGrades: PK-5Distance: 0.7 mi
- 5/10Woodland Middle SchoolGrades: 6-8Distance: 1 mi
- 3/10Tri-Cities High SchoolGrades: 9-12Distance: 2.2 mi
Schools provided by the listing agent
- Elementary: College Park
- Middle: Woodland - Fulton
- High: Banneker
Source: FMLS GA. This data may not be complete. We recommend contacting the local school district to confirm school assignments for this home.
Get pre-qualified for a loan
At Zillow Home Loans, we can pre-qualify you in as little as 5 minutes with no impact to your credit score.An equal housing lender. NMLS #10287.
Sell with ease on Zillow
Get a Zillow Showcase℠ listing at no additional cost and you could sell for —faster.
$823,700
2% more+$16,474
With Zillow Showcase(estimated)$840,174


