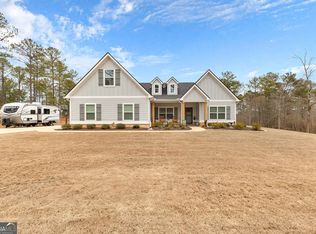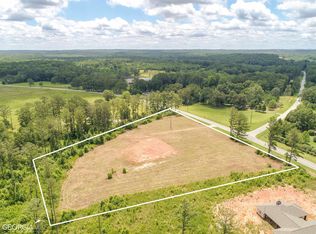Closed
$451,000
2317 W Ellis Rd, Griffin, GA 30223
4beds
2,330sqft
Single Family Residence
Built in 2021
4.57 Acres Lot
$456,500 Zestimate®
$194/sqft
$2,051 Estimated rent
Home value
$456,500
$434,000 - $479,000
$2,051/mo
Zestimate® history
Loading...
Owner options
Explore your selling options
What's special
Welcome to your almost new home located just 4 miles from the Fayette County line in western Spalding. With over 4 acres of land and no HOA, it offers the perfect blend of modern comfort and serene country living. Built in 2021, this thoughtfully designed ranch home is sure to exceed your expectations. Step inside to discover an inviting open concept layout that is ideal for both everyday living and entertaining. The spacious living area with floating shelves seamlessly flows into the gourmet kitchen, which features a very large island with seating, perfect for casual meals or gathering with friends and family. With a split bedroom plan, privacy is ensured, making it the perfect retreat for homeowners and guests alike. The master bedroom is a true sanctuary, boasting ample space, an ensuite bath, and a very large walk-in closet complete with custom shelving for optimal organization. The secondary bedrooms are equally impressive, sharing a beautifully appointed bath with double sinks and quartz counters. Outside, the covered porch beckons you to relax and unwind amidst the tranquil surroundings. With a large ceiling fan and a covered wall TV, you can enjoy outdoor living to the fullest, whether you're savoring your morning coffee or hosting a barbecue with a big green egg and loved ones. The possibilities are endless whether you dream of starting a garden, raising animals, or simply enjoying the vast expanse of nature, this property offers the space and freedom to bring your vision to life with no worries of homes behind you either. Don't miss the opportunity to make this exceptional ranch home your own. Schedule your showing today and experience the joy of country living at its finest!
Zillow last checked: 8 hours ago
Listing updated: April 04, 2025 at 12:57pm
Listed by:
Twila Baker 770-403-6680,
BHHS Georgia Properties
Bought with:
Brenda Elizalde, 371214
HomeSmart
Source: GAMLS,MLS#: 10293281
Facts & features
Interior
Bedrooms & bathrooms
- Bedrooms: 4
- Bathrooms: 2
- Full bathrooms: 2
- Main level bathrooms: 2
- Main level bedrooms: 4
Dining room
- Features: Separate Room
Kitchen
- Features: Breakfast Area, Breakfast Bar, Kitchen Island, Pantry, Solid Surface Counters, Walk-in Pantry
Heating
- Central, Electric, Heat Pump, Hot Water
Cooling
- Ceiling Fan(s), Central Air
Appliances
- Included: Cooktop, Dishwasher, Electric Water Heater, Microwave, Oven, Stainless Steel Appliance(s)
- Laundry: In Hall
Features
- Bookcases, Double Vanity, High Ceilings, Master On Main Level, Roommate Plan, Separate Shower, Soaking Tub, Split Bedroom Plan, Tile Bath, Vaulted Ceiling(s), Walk-In Closet(s)
- Flooring: Carpet, Laminate, Tile
- Basement: None
- Attic: Expandable,Pull Down Stairs
- Number of fireplaces: 1
- Fireplace features: Family Room, Living Room, Masonry
Interior area
- Total structure area: 2,330
- Total interior livable area: 2,330 sqft
- Finished area above ground: 2,330
- Finished area below ground: 0
Property
Parking
- Total spaces: 2
- Parking features: Attached, Garage, Garage Door Opener, Guest
- Has attached garage: Yes
Features
- Levels: One
- Stories: 1
- Patio & porch: Porch
- Exterior features: Veranda
Lot
- Size: 4.57 Acres
- Features: Open Lot
Details
- Parcel number: 266 02007D
- Special conditions: Agent/Seller Relationship
Construction
Type & style
- Home type: SingleFamily
- Architectural style: Craftsman,Ranch
- Property subtype: Single Family Residence
Materials
- Concrete
- Foundation: Slab
- Roof: Composition
Condition
- Resale
- New construction: No
- Year built: 2021
Utilities & green energy
- Sewer: Septic Tank
- Water: Public
- Utilities for property: Cable Available, Electricity Available, High Speed Internet, Underground Utilities
Community & neighborhood
Security
- Security features: Smoke Detector(s)
Community
- Community features: None
Location
- Region: Griffin
- Subdivision: none
HOA & financial
HOA
- Has HOA: No
- Services included: None
Other
Other facts
- Listing agreement: Exclusive Right To Sell
- Listing terms: Cash,Conventional,FHA,USDA Loan,VA Loan
Price history
| Date | Event | Price |
|---|---|---|
| 10/16/2025 | Listing removed | $464,900$200/sqft |
Source: | ||
| 7/2/2025 | Price change | $464,900-1.5%$200/sqft |
Source: | ||
| 5/23/2025 | Listed for sale | $471,900+4.6%$203/sqft |
Source: | ||
| 6/24/2024 | Sold | $451,000$194/sqft |
Source: | ||
| 6/7/2024 | Pending sale | $451,000$194/sqft |
Source: | ||
Public tax history
| Year | Property taxes | Tax assessment |
|---|---|---|
| 2024 | $5,073 -0.1% | $143,600 |
| 2023 | $5,078 -1.5% | $143,600 -4.7% |
| 2022 | $5,156 | $150,702 |
Find assessor info on the county website
Neighborhood: 30223
Nearby schools
GreatSchools rating
- 4/10Orrs Elementary SchoolGrades: PK-5Distance: 4.1 mi
- 4/10Carver Road Middle SchoolGrades: 6-8Distance: 6.2 mi
- 3/10Griffin High SchoolGrades: 9-12Distance: 3.9 mi
Schools provided by the listing agent
- Elementary: Orrs
- Middle: Carver Road
- High: Griffin
Source: GAMLS. This data may not be complete. We recommend contacting the local school district to confirm school assignments for this home.
Get a cash offer in 3 minutes
Find out how much your home could sell for in as little as 3 minutes with a no-obligation cash offer.
Estimated market value$456,500
Get a cash offer in 3 minutes
Find out how much your home could sell for in as little as 3 minutes with a no-obligation cash offer.
Estimated market value
$456,500

