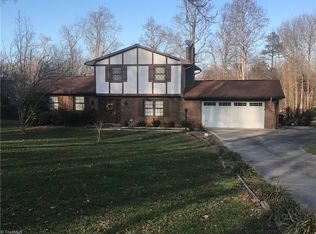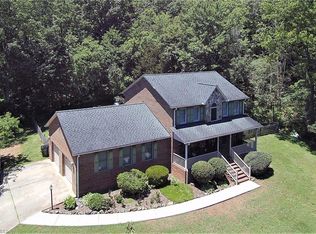Sold for $375,000 on 11/26/24
$375,000
2317 Todd Dr, Trinity, NC 27370
3beds
2,321sqft
Stick/Site Built, Residential, Single Family Residence
Built in 1990
1.07 Acres Lot
$384,800 Zestimate®
$--/sqft
$2,245 Estimated rent
Home value
$384,800
$323,000 - $458,000
$2,245/mo
Zestimate® history
Loading...
Owner options
Explore your selling options
What's special
This two-story brick home situated on over an acre in Trinity is a must see! Offering a kitchen stocked with appliances, granite counter tops and a kitchen island. The den off of the kitchen is spacious and has a gas log fireplace, making it perfect for relaxing movie nights with the family. Upstairs you will find the large primary bedroom with a walk-in closet, large bathroom with a jetted bathtub, walk-in shower and sit-down vanity. Laundry room stocked with cabinets and counter space. An oversized bonus room with a double door closet and finished storage space on either side that could be used as a fourth bedroom. Enjoy time outside on the 20x17 patio offering tons of shade trees and scenery. Truly making you feel one with nature. Schedule your showing today!
Zillow last checked: 8 hours ago
Listing updated: November 26, 2024 at 10:33am
Listed by:
Ethan Justus 336-425-2085,
New Beginnings Real Estate,
Rhonda F. Justus 336-475-8437,
New Beginnings Real Estate
Bought with:
Daniel Gibson, 294485
Keller Williams Realty
Source: Triad MLS,MLS#: 1154862 Originating MLS: High Point
Originating MLS: High Point
Facts & features
Interior
Bedrooms & bathrooms
- Bedrooms: 3
- Bathrooms: 3
- Full bathrooms: 2
- 1/2 bathrooms: 1
- Main level bathrooms: 1
Primary bedroom
- Level: Upper
- Dimensions: 15.42 x 14.92
Bedroom 2
- Level: Upper
- Dimensions: 11.5 x 14
Bedroom 3
- Level: Upper
- Dimensions: 10.17 x 11.5
Bonus room
- Level: Upper
- Dimensions: 17.83 x 11.67
Den
- Level: Main
- Dimensions: 12.75 x 15.58
Dining room
- Level: Main
- Dimensions: 11.5 x 12.58
Kitchen
- Level: Main
- Dimensions: 12.58 x 16.17
Living room
- Level: Main
- Dimensions: 11.58 x 12.67
Heating
- Fireplace(s), Heat Pump, Electric, Propane
Cooling
- Central Air
Appliances
- Included: Microwave, Oven, Built-In Range, Dishwasher, Electric Water Heater
- Laundry: Dryer Connection, Laundry Room, Washer Hookup
Features
- Ceiling Fan(s), Dead Bolt(s), Kitchen Island, Pantry
- Flooring: Carpet, Tile
- Basement: Unfinished, Basement, Crawl Space
- Number of fireplaces: 1
- Fireplace features: Den
Interior area
- Total structure area: 2,942
- Total interior livable area: 2,321 sqft
- Finished area above ground: 2,321
Property
Parking
- Total spaces: 2
- Parking features: Driveway, Garage, Attached
- Attached garage spaces: 2
- Has uncovered spaces: Yes
Features
- Levels: Two
- Stories: 2
- Patio & porch: Porch
- Pool features: None
Lot
- Size: 1.07 Acres
- Dimensions: 158 x 297 x 157 x 297
Details
- Additional structures: Storage
- Parcel number: 6795326974
- Zoning: RR
- Special conditions: Owner Sale
Construction
Type & style
- Home type: SingleFamily
- Architectural style: Transitional
- Property subtype: Stick/Site Built, Residential, Single Family Residence
Materials
- Brick
Condition
- Year built: 1990
Utilities & green energy
- Sewer: Septic Tank
- Water: Public
Community & neighborhood
Location
- Region: Trinity
- Subdivision: Forestdale South
Other
Other facts
- Listing agreement: Exclusive Right To Sell
- Listing terms: Cash,Conventional,FHA,USDA Loan,VA Loan
Price history
| Date | Event | Price |
|---|---|---|
| 11/26/2024 | Sold | $375,000-1.3% |
Source: | ||
| 10/31/2024 | Pending sale | $380,000 |
Source: | ||
| 9/23/2024 | Listed for sale | $380,000 |
Source: | ||
| 9/7/2024 | Pending sale | $380,000 |
Source: | ||
| 9/5/2024 | Listed for sale | $380,000 |
Source: | ||
Public tax history
| Year | Property taxes | Tax assessment |
|---|---|---|
| 2024 | $2,089 | $310,730 |
| 2023 | $2,089 +8.4% | $310,730 +33.7% |
| 2022 | $1,927 | $232,480 |
Find assessor info on the county website
Neighborhood: 27370
Nearby schools
GreatSchools rating
- 8/10Hopewell Elementary SchoolGrades: K-5Distance: 3.7 mi
- 2/10Trinity Middle SchoolGrades: 6-8Distance: 5.6 mi
- 7/10Wheatmore HighGrades: 9-12Distance: 1.7 mi
Schools provided by the listing agent
- Elementary: Hopewell
- Middle: Trinity
- High: Wheatmore
Source: Triad MLS. This data may not be complete. We recommend contacting the local school district to confirm school assignments for this home.
Get a cash offer in 3 minutes
Find out how much your home could sell for in as little as 3 minutes with a no-obligation cash offer.
Estimated market value
$384,800
Get a cash offer in 3 minutes
Find out how much your home could sell for in as little as 3 minutes with a no-obligation cash offer.
Estimated market value
$384,800

