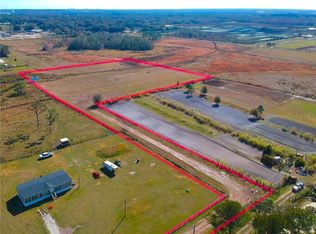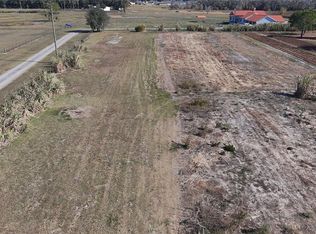Sold for $405,000
$405,000
2317 Sands Rd, Lakeland, FL 33810
4beds
1,800sqft
Mobile Home
Built in 2020
5.02 Acres Lot
$424,400 Zestimate®
$225/sqft
$2,016 Estimated rent
Home value
$424,400
$395,000 - $454,000
$2,016/mo
Zestimate® history
Loading...
Owner options
Explore your selling options
What's special
Looking for that country living but still want to be conveniently located to shops and grocery stores... Well then look no further. This beautiful farm style manufactured home has 4 bedrooms, 2 bathrooms and sits on 5.02 acres of gorgeous land. Best part is you are only 10 minutes away from I-4, the Lakeland Square Mall, all the major restaurants and only 5 minutes away from Publix. Be sure to bring all your horses, cows and any other adorable little farm animals because this property already has a small horse shed, a pond, and the yard is fully fenced. The current owner built a carport garage combo to the side of the home that gives you plenty of space to store all the toys, boats, tractors and even an RV. The beautiful open kitchen overlooks the stunning backyard with all that land. I know that you can already picture yourself drinking coffee and daydreaming out the window. The kitchen also features a double sink, plenty of counter and cabinet space, island with breakfast bar, and shiplap accent wall in the dining area. The beautiful dark wood-look vinyl plank flooring makes a nice touch and with drywall, this doesn't feel like a manufactured home. Not only do you have that spectacular view of the spacious land from the kitchen and dining area but you get that view from the bedrooms as well. You feel like you're surrounded by your own little piece of heaven. With the home being a split floor plan you get that privacy of having the master bedroom all to itself. With the master bedroom and bathroom offering an oversized walk-in closet, separate garden tub and shower, closed-off toilet, and dual sinks. You still have 3 more large bedrooms on the other side of the home also offering a guest bathroom with dual sinks and a large size laundry room with a washtub and cabinets. This home truly has it all and is move-in ready. The only thing missing is you. Do not miss coming and seeing this home today otherwise you will definitely regret it because it will not last long.
Zillow last checked: 8 hours ago
Listing updated: October 27, 2023 at 11:59am
Listing Provided by:
Jenny Rothman 813-361-2727,
LPT REALTY, LLC 877-366-2213
Bought with:
Victoria Escobar, 3392347
KELLER WILLIAMS SUBURBAN TAMPA
Source: Stellar MLS,MLS#: T3471648 Originating MLS: Orlando Regional
Originating MLS: Orlando Regional

Facts & features
Interior
Bedrooms & bathrooms
- Bedrooms: 4
- Bathrooms: 2
- Full bathrooms: 2
Primary bedroom
- Features: Ceiling Fan(s), Walk-In Closet(s)
- Level: First
- Dimensions: 14.6x14.8
Bedroom 2
- Level: First
- Dimensions: 11.11x11.8
Bedroom 3
- Level: First
- Dimensions: 11.1x11.1
Bedroom 4
- Level: First
- Dimensions: 10.1x9.11
Primary bathroom
- Features: Built-In Shower Bench
- Level: First
- Dimensions: 14.1x9.9
Bathroom 2
- Level: First
- Dimensions: 4.11x6.8
Dining room
- Level: First
- Dimensions: 14.8x9.9
Kitchen
- Features: Kitchen Island
- Level: First
- Dimensions: 11.8x13.11
Laundry
- Level: First
- Dimensions: 14.2x4.11
Living room
- Features: Ceiling Fan(s)
- Level: First
- Dimensions: 20x15.2
Heating
- Central
Cooling
- Central Air
Appliances
- Included: Dishwasher, Electric Water Heater, Microwave, Range, Refrigerator
Features
- Ceiling Fan(s), Crown Molding, Eating Space In Kitchen, Kitchen/Family Room Combo, Open Floorplan, Split Bedroom, Walk-In Closet(s)
- Flooring: Carpet, Vinyl
- Windows: Window Treatments
- Has fireplace: No
Interior area
- Total structure area: 1,800
- Total interior livable area: 1,800 sqft
Property
Parking
- Total spaces: 3
- Parking features: Garage, Carport
- Garage spaces: 1
- Carport spaces: 2
- Covered spaces: 3
Features
- Levels: One
- Stories: 1
- Exterior features: Lighting
Lot
- Size: 5.02 Acres
Details
- Parcel number: 232804022000000301
- Special conditions: None
Construction
Type & style
- Home type: MobileManufactured
- Property subtype: Mobile Home
Materials
- Vinyl Siding
- Foundation: Crawlspace
- Roof: Shingle
Condition
- New construction: No
- Year built: 2020
Utilities & green energy
- Sewer: Septic Tank
- Water: Well
- Utilities for property: Cable Available, Cable Connected, Electricity Connected, Phone Available
Community & neighborhood
Location
- Region: Lakeland
- Subdivision: WEBSTER & OMOHUNDRO ESTATE LANDS
HOA & financial
HOA
- Has HOA: No
Other fees
- Pet fee: $0 monthly
Other financial information
- Total actual rent: 0
Other
Other facts
- Body type: Double Wide
- Listing terms: Cash,Conventional,FHA,VA Loan
- Ownership: Fee Simple
- Road surface type: Dirt
Price history
| Date | Event | Price |
|---|---|---|
| 8/28/2024 | Listing removed | $284,900-29.7%$158/sqft |
Source: | ||
| 10/26/2023 | Sold | $405,000+1.3%$225/sqft |
Source: | ||
| 9/22/2023 | Pending sale | $399,900$222/sqft |
Source: | ||
| 9/18/2023 | Listed for sale | $399,900+31.8%$222/sqft |
Source: | ||
| 9/7/2021 | Sold | $303,500+6.5%$169/sqft |
Source: Public Record Report a problem | ||
Public tax history
| Year | Property taxes | Tax assessment |
|---|---|---|
| 2024 | $3,544 +5% | $273,781 +6.4% |
| 2023 | $3,376 +5.5% | $257,348 +6.8% |
| 2022 | $3,201 +9.5% | $240,974 +14.2% |
Find assessor info on the county website
Neighborhood: 33810
Nearby schools
GreatSchools rating
- 2/10R. Clem Churchwell Elementary SchoolGrades: PK-5Distance: 5.6 mi
- 1/10Kathleen Middle SchoolGrades: 6-8Distance: 3.5 mi
- 2/10Kathleen Senior High SchoolGrades: PK,9-12Distance: 1.9 mi
Get a cash offer in 3 minutes
Find out how much your home could sell for in as little as 3 minutes with a no-obligation cash offer.
Estimated market value$424,400
Get a cash offer in 3 minutes
Find out how much your home could sell for in as little as 3 minutes with a no-obligation cash offer.
Estimated market value
$424,400

