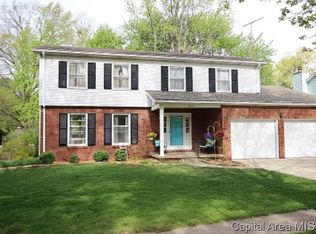Beautiful 2-story home on a quiet cul-de-sac in desirable Cherry Hills. Completely move-in ready nearly everything is new in 2020! Certainteed roof & siding, Pella windows, driftwood brick, soffit/fascia/gutters, 8' garage doors and full-lite entry finishes off the nice curb appeal. Step inside and enjoy the spacious layout and modern design. You will love the new kitchen with 2 tone shaker cabinets to the ceiling, soft-close doors/drawers, quartz counters and GE SS appliances. Plenty of room to entertain guests in the adjacent family room with brick fireplace or step outside either sliding door to the new stamped concrete patio or multi-level deck. All 3 bathrooms have been remodeled down to the studs/joists and feature marble vanities and stunning tile work. 4 BR upstairs(2 are 17x12+) including master suite with large WI closet and gorgeous WI shower. Enjoy the finished basement w LVP flooring and additional workshop/storage areas. Closest thing to new construction in the area!
This property is off market, which means it's not currently listed for sale or rent on Zillow. This may be different from what's available on other websites or public sources.

