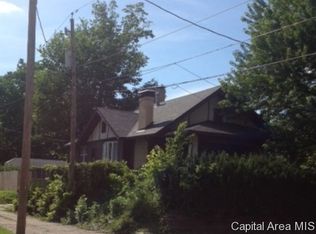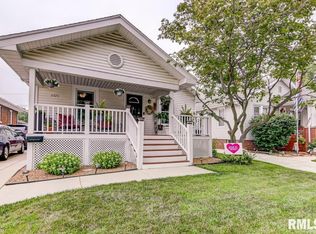Sold for $148,500
$148,500
2317 S 5th St, Springfield, IL 62703
3beds
1,988sqft
Single Family Residence, Residential
Built in 1935
6,090.4 Square Feet Lot
$154,800 Zestimate®
$75/sqft
$1,711 Estimated rent
Home value
$154,800
$147,000 - $163,000
$1,711/mo
Zestimate® history
Loading...
Owner options
Explore your selling options
What's special
We heard you say you need a great home with lots of extras. Plenty of room for the family and still have your privacy. But still close to shopping, dining etc. This one is perfect for young folks or extended family to have their own place. Basement has a great kitchen/living room, 1 bedroom, full bath, Utility room with storage. Partially fenced in backyard for kids & pets . Large garage could possibly hold even 4 mid size vehicles and or lots of toys, boat, motorcycle, etc. and still have a nice size workshop. In upstairs loft you will find the perfect escape place for in home office, studio, or man cave or for her special projects. You get to decide. You don't have to do a thing except move in and enjoy this Great Home.... Home being sold as is condition. 2 stoves, 2 refrigerators.
Zillow last checked: 8 hours ago
Listing updated: October 04, 2023 at 01:02pm
Listed by:
Betty A Webb Pref:217-341-4924,
Webb & Associates Realty
Bought with:
Dean Hawk, 475164669
RE/MAX Professionals
Source: RMLS Alliance,MLS#: CA1024285 Originating MLS: Capital Area Association of Realtors
Originating MLS: Capital Area Association of Realtors

Facts & features
Interior
Bedrooms & bathrooms
- Bedrooms: 3
- Bathrooms: 2
- Full bathrooms: 2
Bedroom 1
- Level: Main
- Dimensions: 11ft 6in x 11ft 11in
Bedroom 2
- Level: Main
- Dimensions: 11ft 6in x 11ft 6in
Bedroom 3
- Level: Basement
- Dimensions: 13ft 3in x 10ft 7in
Other
- Level: Main
- Dimensions: 13ft 4in x 10ft 7in
Other
- Area: 868
Additional room
- Description: Kitchen Basement
- Level: Basement
- Dimensions: 9ft 11in x 8ft 11in
Additional room 2
- Description: Family Room
- Level: Basement
- Dimensions: 21ft 9in x 12ft 5in
Kitchen
- Level: Main
- Dimensions: 16ft 1in x 8ft 4in
Living room
- Level: Main
- Dimensions: 16ft 7in x 11ft 11in
Main level
- Area: 1120
Heating
- Forced Air
Cooling
- Central Air
Appliances
- Included: Dishwasher, Disposal, Range, Refrigerator, Washer, Dryer, Gas Water Heater
Features
- Ceiling Fan(s)
- Windows: Replacement Windows
- Basement: Full,Partially Finished
Interior area
- Total structure area: 1,120
- Total interior livable area: 1,988 sqft
Property
Parking
- Total spaces: 3
- Parking features: Detached, Alley Access, Oversized
- Garage spaces: 3
Features
- Patio & porch: Porch
Lot
- Size: 6,090 sqft
- Dimensions: 40 x 152.26
- Features: Corner Lot, Sloped
Details
- Parcel number: 22040481025
Construction
Type & style
- Home type: SingleFamily
- Architectural style: Bungalow
- Property subtype: Single Family Residence, Residential
Materials
- Frame, Vinyl Siding
- Foundation: Brick/Mortar
- Roof: Shingle
Condition
- New construction: No
- Year built: 1935
Utilities & green energy
- Sewer: Public Sewer
- Water: Public
Community & neighborhood
Location
- Region: Springfield
- Subdivision: None
Price history
| Date | Event | Price |
|---|---|---|
| 1/1/2026 | Listing removed | $159,900$80/sqft |
Source: | ||
| 10/18/2025 | Listed for sale | $159,900+7.7%$80/sqft |
Source: | ||
| 9/28/2023 | Sold | $148,500-0.9%$75/sqft |
Source: | ||
| 8/29/2023 | Pending sale | $149,900$75/sqft |
Source: | ||
| 8/23/2023 | Listed for sale | $149,900+163%$75/sqft |
Source: | ||
Public tax history
| Year | Property taxes | Tax assessment |
|---|---|---|
| 2024 | $3,381 +72.4% | $46,250 +94.8% |
| 2023 | $1,961 -2.8% | $23,745 +5.4% |
| 2022 | $2,018 +3.4% | $22,524 +3.9% |
Find assessor info on the county website
Neighborhood: Near South
Nearby schools
GreatSchools rating
- 3/10Harvard Park Elementary SchoolGrades: PK-5Distance: 0.6 mi
- 2/10Jefferson Middle SchoolGrades: 6-8Distance: 1.3 mi
- 2/10Springfield Southeast High SchoolGrades: 9-12Distance: 1.6 mi

Get pre-qualified for a loan
At Zillow Home Loans, we can pre-qualify you in as little as 5 minutes with no impact to your credit score.An equal housing lender. NMLS #10287.

