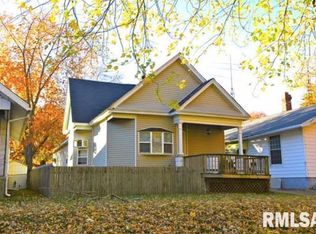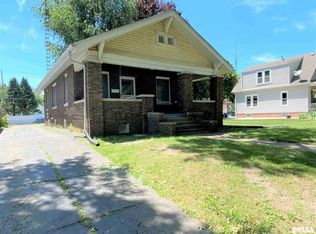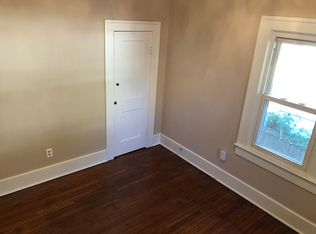Sold for $84,900
$84,900
2317 S 10th St, Springfield, IL 62703
3beds
930sqft
Single Family Residence, Residential
Built in 1920
5,600 Square Feet Lot
$89,200 Zestimate®
$91/sqft
$1,141 Estimated rent
Home value
$89,200
$81,000 - $97,000
$1,141/mo
Zestimate® history
Loading...
Owner options
Explore your selling options
What's special
This delightful 3-bedroom home is not only spacious and affordable but also completely move-in ready! Remodeled just two years ago, the upgrades include a stunning kitchen with trendy cabinetry, butcher block counters, and a stylish backsplash, along with a refreshed bathroom and newer appliances. Step inside to find wood-like flooring flowing seamlessly throughout, perfectly complementing the neutral tones and bright white trim. The exposed brick accent adds character, while the living room is bathed in natural light. The AC, installed in August 2024, and a water heater from 2019, paired with ductwork redone in 2022, ensure comfort and efficiency year-round. The floor plan features three generously sized bedrooms, a convenient main-floor laundry room off the kitchen, and a full basement for all your storage needs. Outside, the large, fully fenced backyard with paved parking provides an inviting space for outdoor enjoyment. Impeccably maintained and located in a great area, this home is a must-see!
Zillow last checked: 8 hours ago
Listing updated: December 30, 2024 at 12:01pm
Listed by:
Kyle T Killebrew Mobl:217-741-4040,
The Real Estate Group, Inc.
Bought with:
Melissa M Grady, 475114067
The Real Estate Group, Inc.
Source: RMLS Alliance,MLS#: CA1032927 Originating MLS: Capital Area Association of Realtors
Originating MLS: Capital Area Association of Realtors

Facts & features
Interior
Bedrooms & bathrooms
- Bedrooms: 3
- Bathrooms: 1
- Full bathrooms: 1
Bedroom 1
- Level: Main
- Dimensions: 13ft 3in x 13ft 5in
Bedroom 2
- Level: Main
- Dimensions: 13ft 3in x 8ft 9in
Bedroom 3
- Level: Main
- Dimensions: 13ft 0in x 7ft 1in
Kitchen
- Level: Main
- Dimensions: 13ft 5in x 7ft 11in
Laundry
- Level: Main
- Dimensions: 7ft 0in x 7ft 6in
Living room
- Level: Main
- Dimensions: 13ft 6in x 12ft 1in
Main level
- Area: 930
Heating
- Forced Air
Cooling
- Central Air
Appliances
- Included: Microwave, Range, Refrigerator
Features
- Ceiling Fan(s)
- Basement: Full,Unfinished
Interior area
- Total structure area: 930
- Total interior livable area: 930 sqft
Property
Parking
- Parking features: Paved
Features
- Patio & porch: Porch
Lot
- Size: 5,600 sqft
- Dimensions: 140 x 40
- Features: Level
Details
- Parcel number: 2203.0376022
Construction
Type & style
- Home type: SingleFamily
- Architectural style: Ranch
- Property subtype: Single Family Residence, Residential
Materials
- Vinyl Siding
- Foundation: Block, Brick/Mortar
- Roof: Shingle
Condition
- New construction: No
- Year built: 1920
Utilities & green energy
- Sewer: Public Sewer
- Water: Public
- Utilities for property: Cable Available
Community & neighborhood
Location
- Region: Springfield
- Subdivision: Harvard Park
Other
Other facts
- Road surface type: Paved
Price history
| Date | Event | Price |
|---|---|---|
| 12/23/2024 | Sold | $84,900$91/sqft |
Source: | ||
| 11/29/2024 | Pending sale | $84,900$91/sqft |
Source: | ||
| 11/5/2024 | Listed for sale | $84,900+183%$91/sqft |
Source: | ||
| 6/3/2022 | Sold | $30,000$32/sqft |
Source: Public Record Report a problem | ||
Public tax history
Tax history is unavailable.
Find assessor info on the county website
Neighborhood: Harvard Park
Nearby schools
GreatSchools rating
- 3/10Harvard Park Elementary SchoolGrades: PK-5Distance: 0.3 mi
- 2/10Jefferson Middle SchoolGrades: 6-8Distance: 1.1 mi
- 2/10Springfield Southeast High SchoolGrades: 9-12Distance: 1.3 mi

Get pre-qualified for a loan
At Zillow Home Loans, we can pre-qualify you in as little as 5 minutes with no impact to your credit score.An equal housing lender. NMLS #10287.


